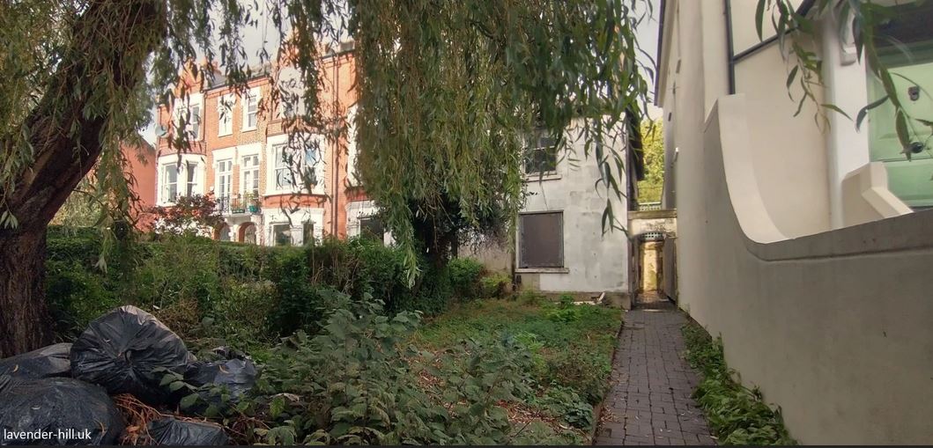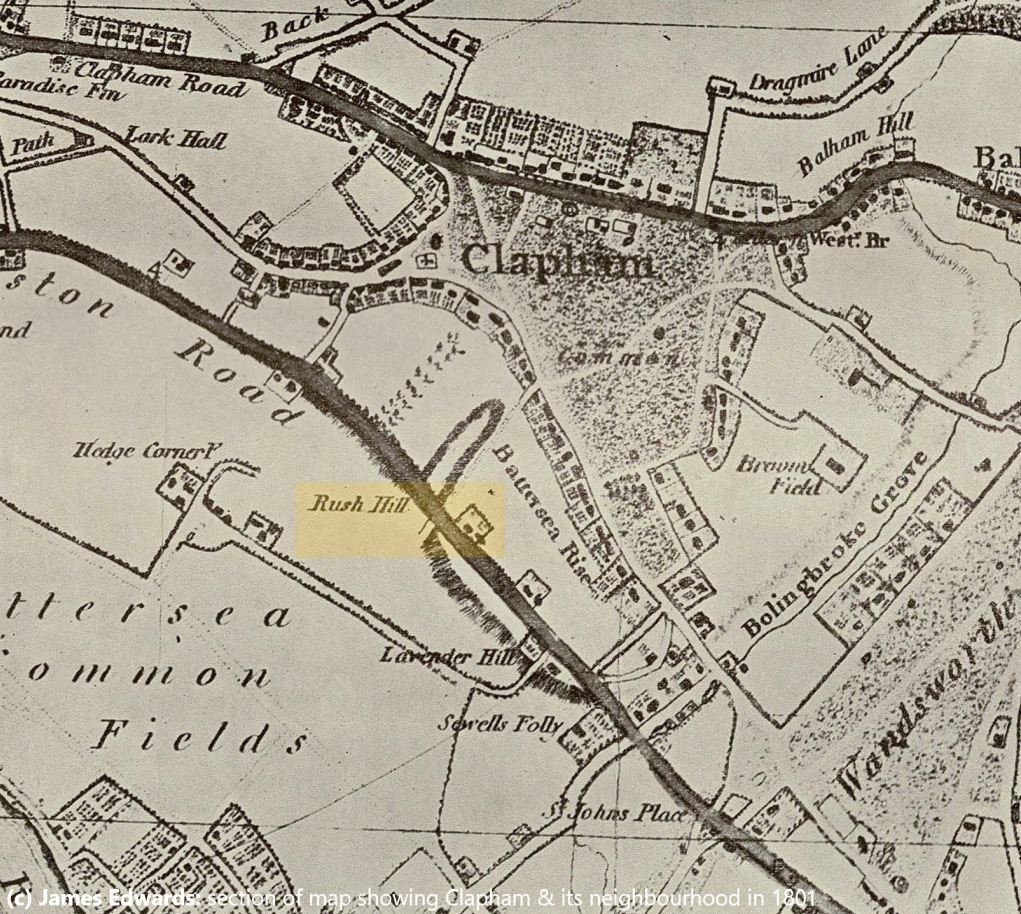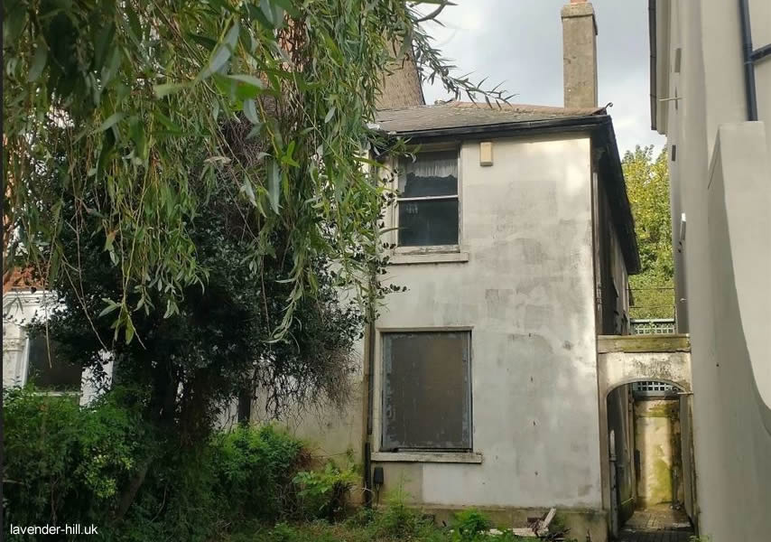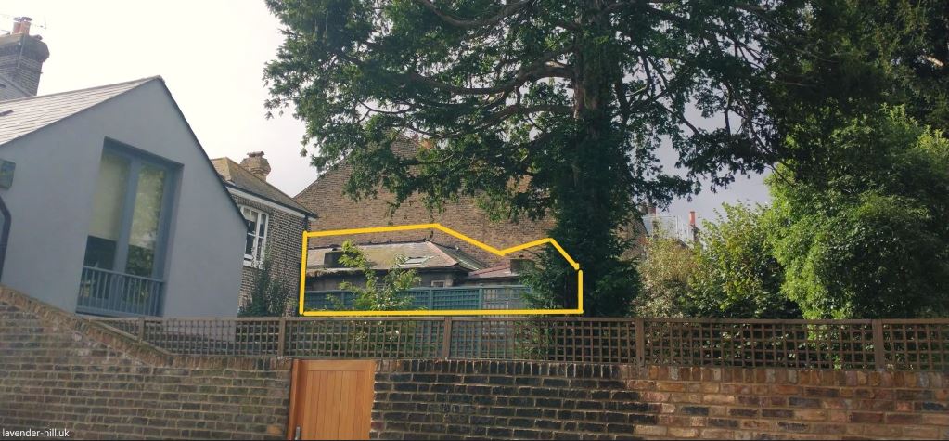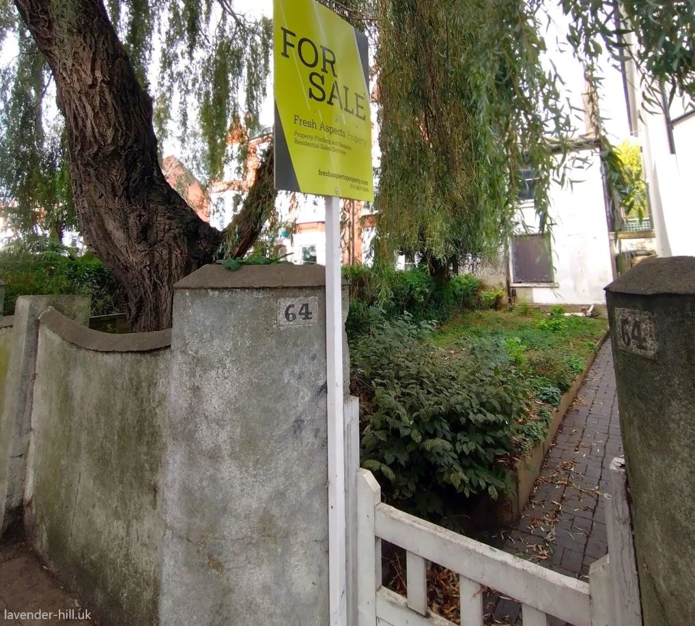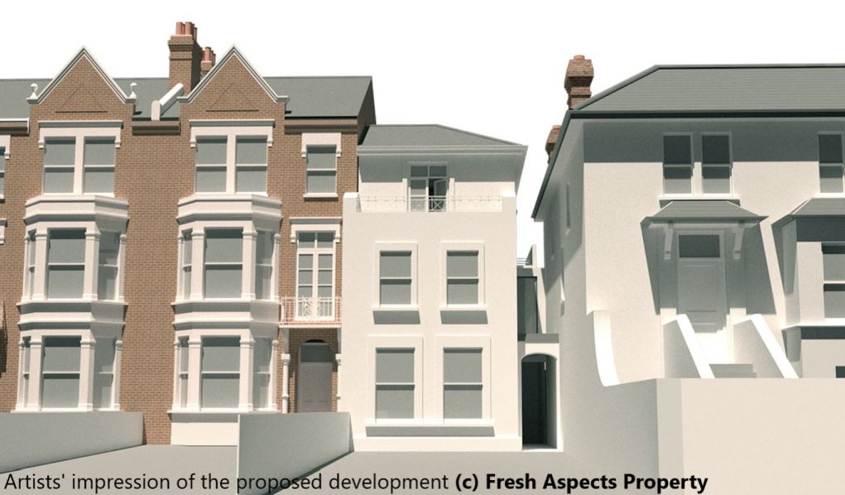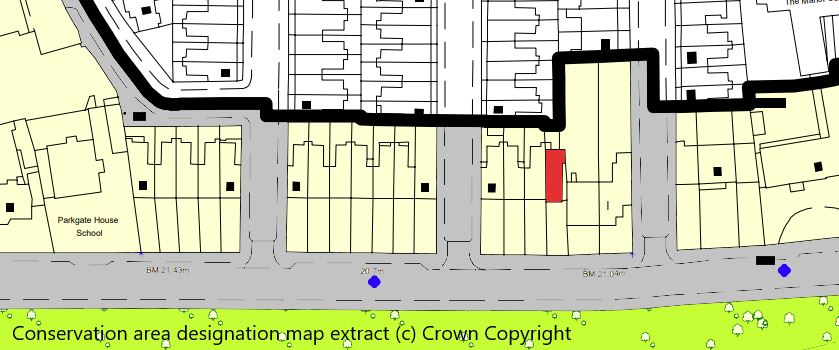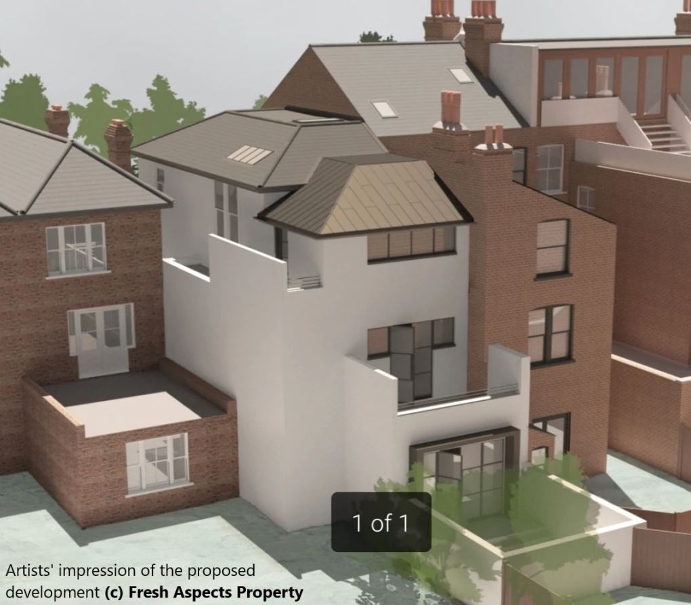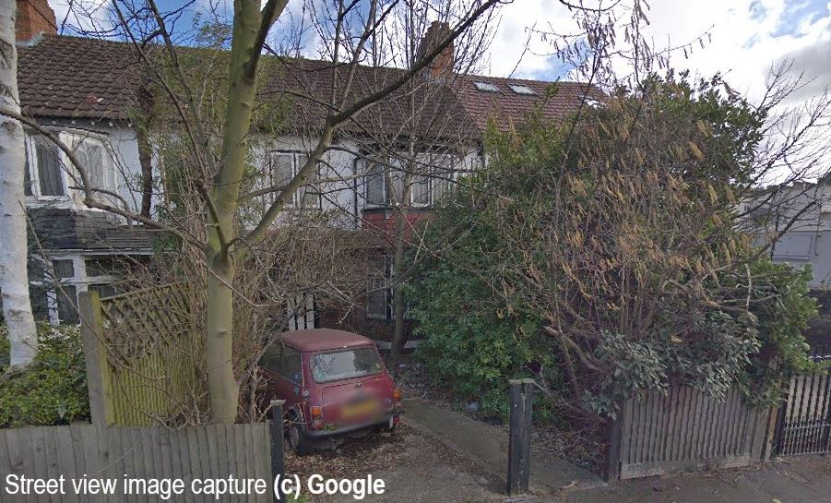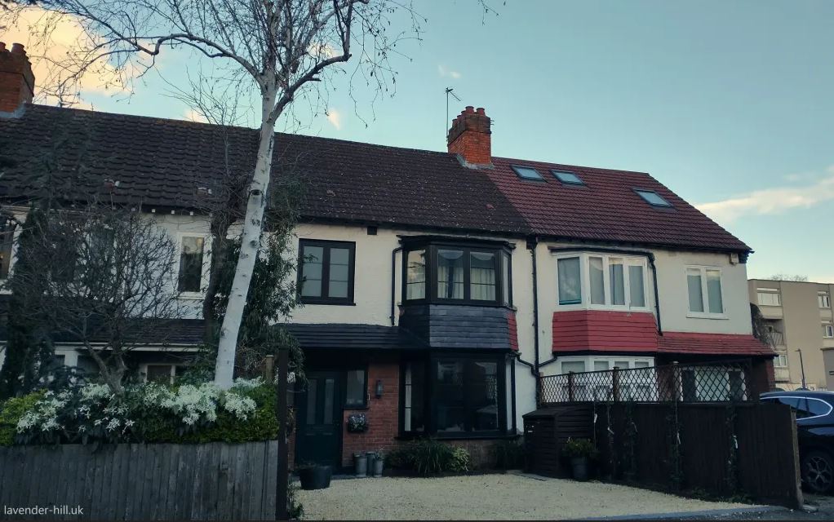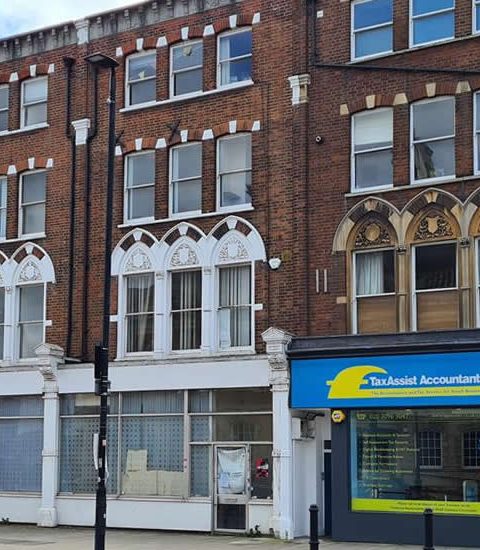Hidden away between the big Victorian houses along the north side of Clapham Common is something a bit different. 64 Clapham Common Northside is much smaller, much plainer. It’s tucked back between two large neighbours, to the extent you barely notice it from the road. It also has the look of being a bit forgotten, with boarded up windows, a generous but somewhat neglected garden, and a noticeable hole in the roof.
This unassuming house is one of the last surviving parts of a large manor house, called Northside. Northside was built in the first big wave of development in the late 1700s, that saw the whole area converted from a series of country fields on a hill overlooking the Thames valley, to an area of large detached houses with large gardens behind them, mostly inhabited by wealthy businessmen who could afford to take the omnibus services to the city. The map below, from about 1800, shows these houses right around the sides of the Common (ans it’s a bit counterintuitive – it’s rotated so that the Thames is at the bottom left). Northside was on the street labelled ‘Battersea Rise’ on the map but now called Clapham Common Northside (maybe inspired by the name of the manor house).
Northside was a large and elegant mansion built at some time around 1811, for John Cunningham. John was the father of well-known evangelical clergyman John William Cunningham who had, a few years earlier in 1807, taken up a new job as the Curate for Clapham, and who would later becoming the Vicar of Harrow. John had already been living in another smaller two-storey cottage on the same plot just to the east for three years, and unfortunately died the year after the bigger house was built – so didn’t get much time to enjoy his new family house! The old two-storey cottage was incorporated into the new house at its eastern end, as a kitchen and servants’ wing.
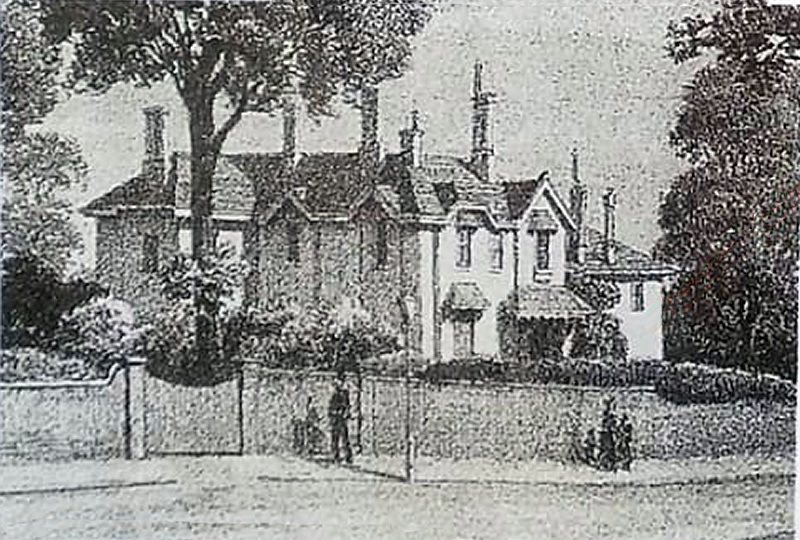
In 1828 Northside was sold to bookseller John Harris the younger, who then lived there for 20 years. It saw a substantial extension (or possibly rebuilding) in around 1830. By all accounts it was quite an interesting property, with a rambling and varied frontage in an Italianate style. The interior included a Gothic hall, and a dining room with a coved ceiling. It was surrounded by generous gardens, where a brick and timber ‘Swiss chalet’ was later built – quite a fashionable thing for the time, which is still reflected in Swiss Cottage in north London. Northside’s gardens had an unusual shape – running right round behind the house next door, with Northside’s stables at the far end (meaning that the neighbours had the house on one side, and the same house’s stables on the other side). The house saw continued investment over the years – including a full redecoration in a Pompeiian style – but the arrival of the railways in the 1870s had seen huge changes in the area, and the days of big country houses were coming to an end – to be replaced by industry, and enormous levels of dense residential development.
Or mostly demolished. Because for reasons unknown, one small bit of Northside, the old two-storey cottage (which was older then the main house, and had been incorporated in to the building as a kitchen, dairy and servants’ quarters) was saved from demolition. And it’s still standing well over a century later – now known as 64 Clapham Common Northside. It’s the one peeking out behind the big weeping willow tree in our photo above. Numbers 65–79, the red brick terrace to the left, replaced the main house, but are still attached to the two storey cottage. Our photo below shows the back part, where it is clearly attached to the next door terrace (but quite a lot smaller!).
No. 64 has done very well to last this long. But it’s fair to say that the last few years have not been kind to the house, which has been unoccupied for many years – it’s hard to tell precisely how long but it’s well over a decade! It is now in a sorry state, with an overgrown garden, what looks like a hole in the roof, and boarded up windows. But this is Clapham Battersea, and no freehold property in a site like this – with direct views over the Common – ever stays lost for long. Sure enough, the house is being marketed by Fresh Aspects Property, for offers in excess of £1,075,000.
This could be a very unique refurbishment project – and a chance to own a proper bit of London’s history, with the bonus of a big garden facing Clapham Common. Sadly, however, the building may now be beyond rescue, and this end up as a total rebuild. It’s described by the sellers as “an incredibly rare opportunity to create a modern, high spec new home overlooking beautiful Clapham Common… Once a gardeners’ quarters to a mansion. Now sadly uninhabitable“. They have worked with an architect to create plans for a complete replacement of the house, and are currently seeking planning permission for a 2,100 square foot property with four double bedrooms. The artists’ impressions below show the proposed new design, which echoes the form of the existing house (covering pretty much the same property footprint) but with more windows, a balcony and an additional storey.
They note that being empty for many years has left 64 Clapham Common Northside in a very dilapidated state – to the point where it’s beyond economic refurbishment – and argue that replacing the building allows something larger and more functional to be built – something ‘suitable for 21st century living’. They note that the interior has lost most or all of its original features. A rebuild would also remove the headaches caused by a split-level ground floor arrangement in the current house where the back kitchen is three steps below the floor level in the rest of the building (which limits its wheelchair accessibility), as well as an awkwardly located staircase.
Everyone wants to see the building restored to use – but the proposals to demolish this very original building have also seen a fair bit of controversy, with eight objections registered at the time we wrote this article. The buildings along Northside include the oldest set of the big houses that are still standing, and No 64 and all its immediate neighbours are all now part of the Clapham Common conservation area (whose area is shown below), which means any changes will need to be careful to not change the overall character of the terrace.
The Battersea Society have commented that the building has fallen into a deplorable state of repair since a previous series of applications for redevelopment of the building was submitted and refused in 1987 and 1988, with an appeal against that refusal also refused by the Planning Inspectorate in 1988, and that no work has been undertaken on the house since then. They are also disappointed that proposals back in 1988 that the building should be locally listed saw no action. They criticise the proposed new build as a pastiche style, with no attempt at any meaningful relationship with its neighbours.
The Clapham Society have also made a detailed objection; noting that the building was probably built in the 1780s (and appears on pretty much every historic map available). They argue that the house is extremely important in the history of estate development in the area, and its frontage together with the fact that it is diminutive in relation to its neighbours is important to the integrity of the conservation area and to views from Clapham Common; they were particularly unimpressed by the (admittedly curious) planning argument that ‘rebuilding will contribute far more to its conservation than any attempt at renovation’, saying this is complete nonsense! They also express surprise that the house has been left to decay since the late-1980s redevelopment efforts, given that lost rent over a quarter of a century or so could be well over a million pounds.
Neighbours have also objected, touching on the value of the building to the wider area as well as on various grounds of overdevelopment, overlooking, and loss of sunlight and daylight; some also argue that the building is perfectly capable of being refurbished, or redeveloped behind the retained front wall. There are also concerns that proposals to build a much higher front garden wall (above head height) would start to wall off the view of these characterful buildings along the north side of the Common, and reduce natural surveillance along a somewhat isolated stretch of the road.
This is a complicated case, which clearly has some time to go in the planning process, and as ever, full details of the plans are available on the Wandsworth planning website. The good news is that whether planning permission is granted for a complete demolition & rebuild, or whether this ends up becoming a refurbishment and restoration project instead, the house being on the market means will hopefully now be seeing this property get back in to being used and cared for – after being abandoned for a very long time. Fresh Aspects, who are marketing the building, clearly know how to get things done and are building up a bit of a reputation for getting unusual and interesting properties back in business.
They recently saw the rescue of another local property on Wix’s Lane – part of a terrace of 1920s houses at Manchuria Villas. A bit like the last bit of Northside, it was in a terrible state – having almost disappeared in to a hugely overgrown garden; some of our readers may recognise it as the house that had what we think was an old Mini in the front garden, visible in the Street View image above (a rare winter view, as in summer all that was visible was lots of foliage!). As shown in our photo below, it has since been fully restored to a working family house.
If this sounds like the project house for you – you’ll want to contact Fresh Aspects! If you want to see or comment on the planning application you’ll be wanting Wandsworth’s planning website, search for Application Number 2023/4402.
This article was originally published on lavender-hill.uk. If you are interested you may also want to explore the website for other articles on local history, or on planning and development in the Lavender Hill area.
Update 04/03/2024: Drawing of 1880 Northside added.
Update 03/04/2024: Ouch, off course this is NOT Clapham, but this is Battersea! Shame 🙁


