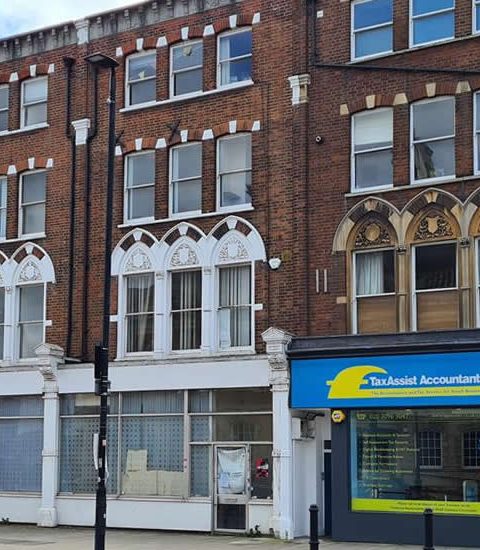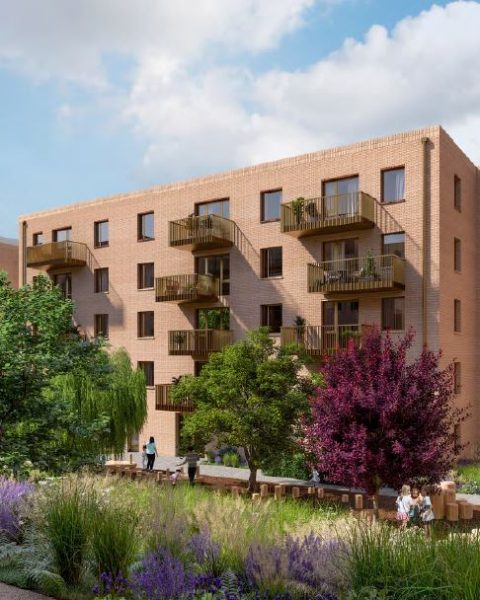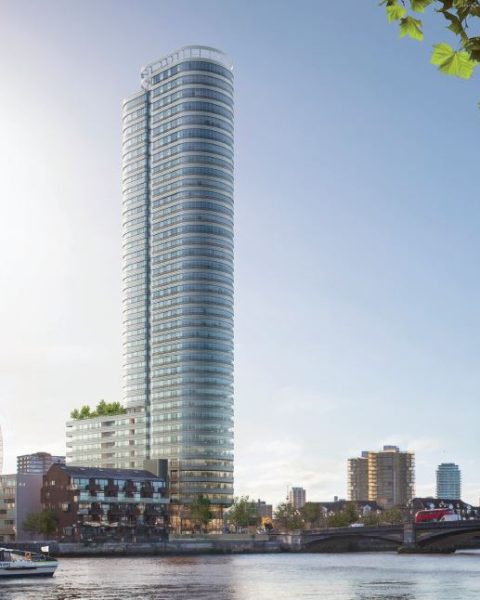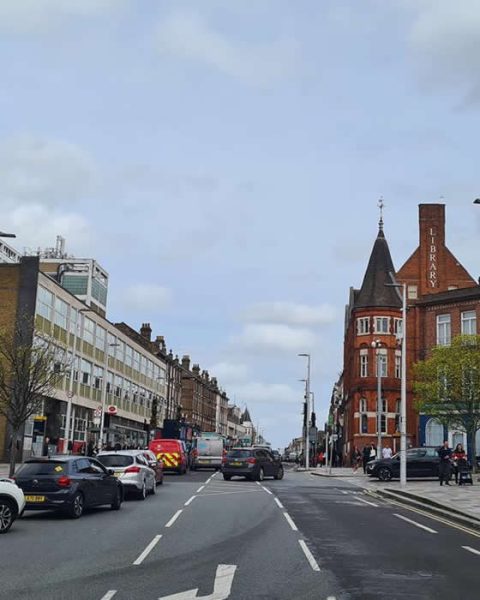A tower in excess of 33 storeys has been proposed for Battersea bridge, following a round of submission for scoping opinions with the Council. The scheme appears in total breach of Wandsworth planning policies.
A few days ago, on 21 May 2024, Promontoria Battersea Limited (‘PBL’, a subsidiary of Promontoria Holding) submitted a formal planning application for a 33-storey tower (in reality, the tower has at least 34 floors, as the “first floor” includes a double level for retail).

Following their scoping opinion request submitted last month, they have now moved to a full application, with the same characteristics: a 34-storeys (they claim 33 but because the ground floor is actually two floors) with restaurant at ground level, workspace and community space and 142 residential units on the remaining.

It would replace the 10 storeys high glass-clad building that sits on the southern bank of the river at the foot of Battersea Bridge (the Glassmill building), on the corner of Battersea Bridge Road and the River Thames.
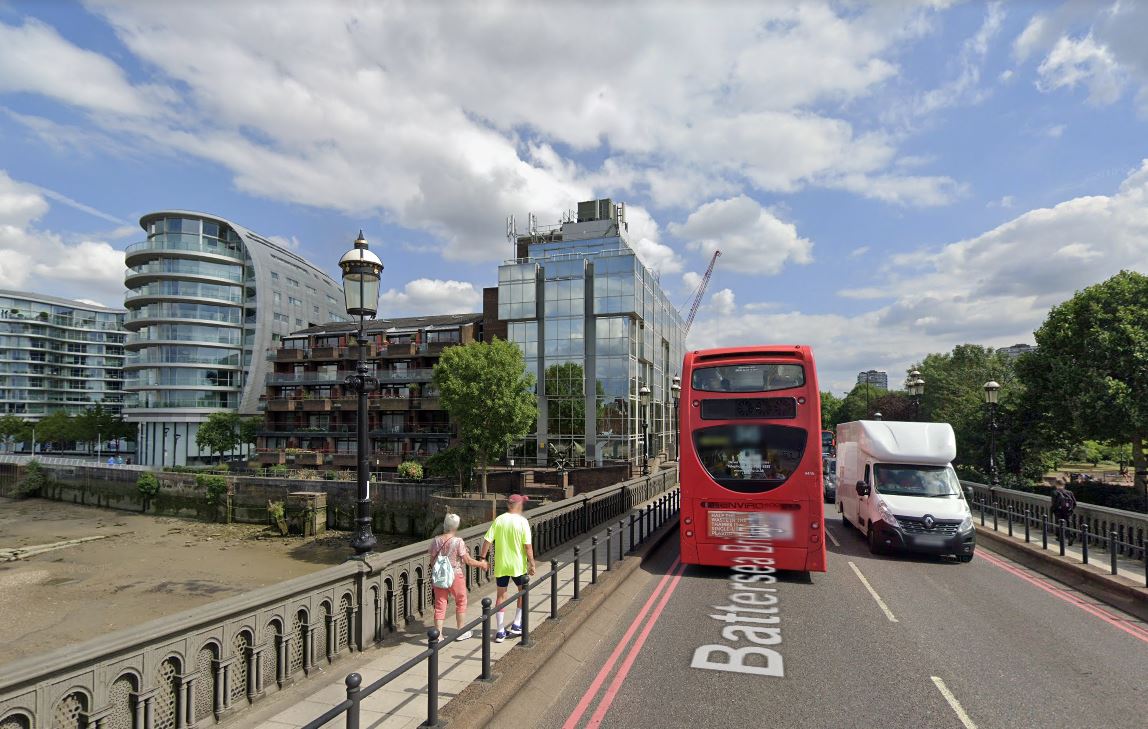
Clapham Junction Insider was the first to reveal the plan for a massive tower at 1 Battersea Bridge back in October 2023.
In 2022, the developers held a consultation proposing a development with residential units above commercial space, including a policy-compliant level of affordable units, as stated on their website. The ground floor was intended for retail with an active frontage, while the first floor was designated for office space. However, during the consultation, they only revealed details regarding the bottom elements, including the first floor.

Facing a significant land cost overrun, the developers had to consider a huge structure to maximise returns
There are many reasons why the site needs redevelopment: most of the building is currently vacant, is very energy inefficient, and the lack of outside space, including balconies and the large floor plates, makes it unsuitable for conversion to residential use.
Rockwell, PBL’s consultant on the project (both companies share the same director) and acting as the developer said:
“As one of the oldest buildings in the Ransome’s Dock area, the Glassmill (1 Battersea Bridge Road) is no longer fit for purpose in modern London. It is highly energy inefficient and struggling for commercial viability, with the building either vacant or occupied on short term licenses below market rates.
We believe the benefits are clear: providing much-needed new homes, 100% affordable office floorspace, a new community hub for local charities, and public realm improvements. “
PBL agreed to acquire the site in 2021, with the aim of bringing it forward for re-development. They has already paid a deposit of £1,75 million to secure the site, as part of a total of £45 millions which will become only payable if planning permission is being obtained.
The site is relatively small and narrow, and the land value agreed to be paid by the developers is too high to make a similar-to-existing redevelopment possible. To make the future scheme viable, the solution envisaged must be to build tall, very tall.

The developers claim that back in 2018, Wandsworth officers supported a “residential-led proposal with a tower of approximately 26-storeys“ (consultation statement Appendix 6) and, according to Savill’s papers, “officers noted that a tall building next to Battersea Bridge is a gateway to the Borough and would act as a landmark and reference point“.

The developer has engaged with Wandsworth planners in 11 pre-application meetings. In their current Design & Access Statement document, they wrote about their April 2023’s meeting:
“Officers accepted that the Site is a gateway to the borough/ on a bridgehead and this is a key townscape consideration when seeking to justify a tall building. […] Officers welcomed the changes to the massing subject to further townscape assessment”
Their initial scheme included a tower of 38/39 storeys in its tallest element. It was later reduced to 33/34-storeys. The developers wrote:
“The design has evolved to respond to the longer distance perception of the tower. Tower height has decreased of 5 levels to reduce the visibility from the surrounding context.”

One massive issue: the scheme is in blatant breach of Wandsworth planning policies
Foster & Partners designed the Albion Riverside development twenty years ago, with the main residential building being a strange banana-shaped construction with aluminium frontage on the back and large bay windows on the side facing the river. According to Foster’s website:
“The principal building on the waterfront is eleven storeys high. Its massing is designed to respect the heights of neighbouring buildings and to frame the view of the river from the opposite bank.”
The new Wandsworth Local Plan and Policies Map was adopted on 19 July 2023 after three years of consultation. In this document, the consideration for the size of the surrounding buildings is explicit (Tall Building Policy LP4, p294, section 7):
“The massing of any proposed tall buildings should be proportionate to the local environment […] and should be designed so as not to create an overbearing impact having regard to its context.”
The Local Plan explains that development proposals for tall or mid-rise buildings on the riverside of the borough will only be supported in zones identified by the local plan document, and LP4-D confirms clearly:
“Proposals for tall buildings should not exceed the appropriate height range identified for each of the tall building zones”
In addition, the policy says that “the height of tall buildings will be required to step down towards the edges of the zone as indicated on the relevant tall building map“.
Even worse for the developers, the Local Plan adopted version now locates the site outside this “tall buildings” zone and therefore it should comply with the ‘mid-rise’ category defined as a maximum of 6-storeys or 18m (whichever is the lower). Therefore, a tall building on the site of Battersea Bridge Road should not exceed 6-storeys (max = 18 meters).
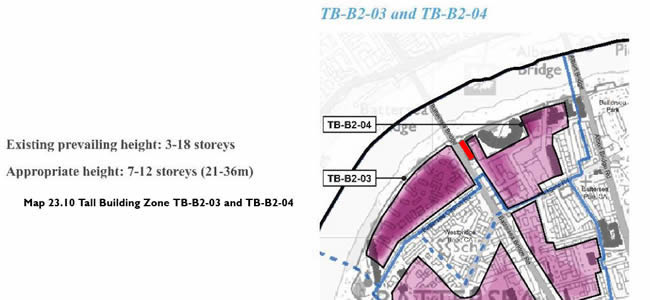
During November 2022’s planning examination, the developers managed to convince the planning inspector that more flexibility needed to be introduced in the Local Plan. Thus, the Tall Building policy-C changed from “Proposals for tall buildings will not be permitted outside the identified tall building zones” to “The Council will seek to restrict proposals for tall buildings outside the identified tall building zones” (bold emphasis added).

This more flexible wording is used by the developers to justify the proposal’s apparent breach of planning rules. When questioned by CJI, they confirmed:
“It should be noted that the during the Examination of the Council’s Local Plan, the Planning Inspectorate directed the Council to modify the wording of the tall and mid-rise building policy. […]
The Inspectors reasoning for this change, as set out in their report, was that the ‘modification will allow a degree of flexibility and thus, providing opportunities for tall buildings where one can demonstrate other material considerations in support of a tall building beyond an identified tall building zone.”
However, the Council has maintained its intention to restrict the size of developments outside specific zones. The Council published a statement confirming that they will be seeking to limit proposals for tall and mid-rise buildings outside designated [tall-building] zones. The Local Plan is still very precise (LP4-B): “Proposals for tall buildings will only be appropriate in tall building zones identified on tall building maps“.


Even considering the adjacent “tall building zone” (and therefore not relevant to this proposal which is located outside the zone), the appropriate height range is set at 7-12 storeys (21-36m), way below the proposed tower. In an inadvertent admission, the developers acknowledge their discordance with the local environment, as indicated on previous document submitted to the council last March (application 2024/0764), where they state:
“There are no other known cumulative schemes that are in close enough proximity to have a cumulative effect in relation to the Proposed Development.”
Unfortunately, the developers did not find much support from the Wandsworth Design Panel, an advisory body established by the Council to provide expert guidance on design and planning matters within the borough. The panel submitted a strongly critical review of the scheme. While it would be too lengthy to quote all the criticisms (read the full letter HERE) you will find below a few examples:
“We are not convinced the public benefits offered as mitigation are
sufficient, and we still feel it seems overdevelopment on this tight and constrained plot. […]The Panel remains unconvinced that marking the bridge is an argument for a tall building in this location. The constrained site for the tower and the amenities offered do not mark a broader opportunity of placemaking for the wider community, which might be supported. […]
Whilst reducing the height of the tower is positive, the justification for the 33 storeys proposed, contrary to the zoning, is still not convincing.”
False claim of ‘exceeding’ emerging local policy on affordable housing
The affordable element will be located in the lower part of the L shape building, away from the river, and all the private units having a view of the Thames.

The affordable block should have a separate entrance and account for 35% of the total accommodations in the tower block (18 family units within the affordable tenure). The scheme proposed to allocate 70% of the affordable units to social housing (30 units) and 30% to intermediate housing (15 units).
However, the applicant is falsely claiming to be “exceeding emerging [Wandsworth] planning policy requirements.” As we explained in a previous article, the emerging policy aims to provide a minimum of 50% affordable homes on-site with a 70%/30% split social/intermediate.
With only 35% affordable housing, this proposal meets only the current local plan’s requirement, not the emerging policy’s. The 70%/30% proposed split exactly matches the emerging plan, no more. Therefore, there is no justification for using the term “exceed,” as the proposal actually falls significantly short of the emerging policy goal.
However, in a recent email exchange, the applicant appeared to backtrack from the mention of “emerging policy” and talk about the “adopted policy” as they told us:
“The affordable housing offer is 35 per cent, with 70 per cent of these designated for social rent. This exceeds the Council’s adopted policy.”
The applicant also claims that it will provide “much-needed, high-quality homes for Wandsworth’s housing stock.” However, as explained in our article on Garratt Lane’s approval, the borough has outperformed its target of 19,500 additional homes from 2019/20 to 2028/29 since the start of the period and is expected to continue to do so, according to its own records.

The developers said:
“With regard to housing need. We are in a housing crisis across London. Wandsworth itself although on track with targets does still face an urgent need for new, high-quality homes, with over 3,600 households classified as ‘homeless’ in the borough. Rockwell’s proposals address this issue by committing to a significant portion of affordable homes within our proposals.”
A previous application exceeding 300 letters of objection
Previously, in January, the developers of the Glassmill site at 1 Battersea Bridge Road submitted a request for a formal Environmental Impact Assessment (EIA) scoping opinion for their plan to construct a 38-storey tower. Following the display of the application on their Planning portal (2023/4628), Wandsworth Council received more than 340 objections from local residents and amenities expressing their discontent with the submission.
However, during the latest Planning Forum, Nick Calder, the Head of Development Management, showed his frustration over the public’s misunderstanding of the Screening Opinion request, which is not a planning application. He said he looked at the objections but admitted not all of them.
- Read our article: 38-storeys tower proposal in Battersea Bridge: Are people told they are wasting their time in consultation?
The initial EIA (scoping opinion) was withdrawn by the developers and another one submitted in March with the size reduction (from 38 to 33/34 storeys).
- Read our article: One Battersea Bridge new submission with 34 storeys: still a massive breach of the Local Plan
In the past, Wandsworth Council has used scoping opinion requests to encourage developers schemes.
For instance, an EIA was submitted in 2015 for a 17 storey tower in York Road and while in breach of local policy stating a maximum of 9 storeys for the area, Wandsworth planning department gave a positive advice:
“Whilst there are a number of buildings of smaller scale also within the vicinity of the site, including Prices Court and Candlemakers to the south, the development may not be out of character with the large scale buildings that form a key component of the visual character and townscape of the area“
It later resulted into a planning application which was then approved by the Council.
As this is now a proper planning application, you may want to comment on the planning application. The Council has confirmed that they will be unable to transfer comments made on a separate application to this live planning application. Therefore you might want to resubmit the previous comment you submitted at the first stage or post a new one: go to the planning application 2024/1322. Official date for comments is until 11 June. Nevertheless, the proposal is unlikely to go to the planning application committee before July, and comments are usually accepted until the date of the committee meeting.
This will be a test for the Council’s vision of planning developments
In their representation to the Council local plan examination, the developer’s consultants cited the example of One Blackfriars and Lombard road developments to justify a skyscraper:
“There is London-wide precedent for tall and/or landmark buildings at the bridgehead of major river crossings – Lombard Wharf marking the Battersea Railway Bridge provides a local example. There are other Thames riverside examples, such as One Blackfriars marking Blackfriars Bridge in Southwark”.
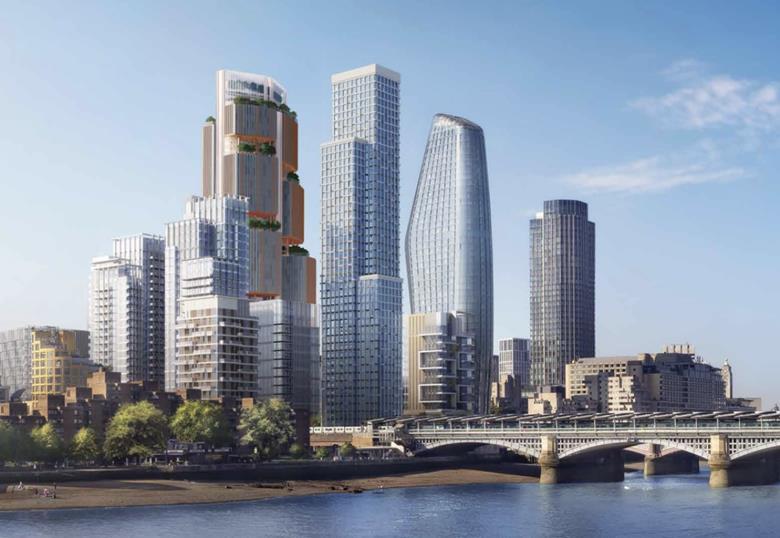
In the past, indeed, there have been numerous examples of planning officers circumventing their own policies and approving schemes in breach of the Local Plan. A good example is the 28-storey tower in Lombard Road which started the wave of skyscrapers for this area. However, this is now a different time, and a different majority with a new Labour Council.
As we said in a previous article, the council faces a choice: either to challenge and discourage developers who defy planning rules in pursuit of perceived benefits, or to disregard the local plan, signaling to developers that they can submit proposals without adhering to the 480-page Local Plan, its annexes, and future supplementary documents.
The resolution to this dilemma is expected sometime in the coming months, maybe over the summer. Wandsworth Council’s decision on this scheme will be scrutinised and will certainly define the future of the whole area, in the same way the successive breach of planning rules have changed York Road area.

Read all other articles on the case:
- Critical Decisions Ahead: Is Wandsworth Labour serious about planning rules?
- The massive tower planned for Battersea Bridge not fully revealed (yet)
- A new gigantic tower could be proposed for Battersea Bridge
Update: After publishing the article, we received a comment from councillor Cem Kemahli, Lead Member for Planning and Public Realm at Royal Borough of Kensington and Chelsea:
“RBKC is already writing its formal objection based on the impact to our Thames Conservation area and heritage views. Additionally the construction traffic impacts would render Battersea Bridge near inoperable during the works.
Our MP has also launched a petition to garner the maximum possible volume of signatures. https://www.greghands.com/campaigns/stop-battersea-tower“
Update 28/05/2024: The Council has confirmed that they won’t transfer the previous 300+ comments received on the precious applications (which was not for planning but requesting a scoping opinion, now withdrawn).
Update 03/06/2024: An new online petition has been set up against the proposal for 1 Battersea Bridge. The SOBB (Stop One Battersea Bridge) petition has been developed by Forum member Rob McGibbon who led the campaign to make the safety improvement at Battersea Bridge, which shows that these petitions can make real change.
See here: https://www.change.org/p/s-o-b-b-stop-one-battersea-bridge




