For several months now we have seen activity along the Arding & Hobbs building with scaffolding erected, protections put in place, windows being taken out to be restored… etc. It’s time to give you a little update on the progress, including the potential retailers that could occupy the building.
W.RE (W. Real Estate limited, commercial property specialists) bought the building a few years ago, expecting that Debenhams would probably depart at some stage, which happened in June 2020 (following the brand financial difficulties). In the meantime, the new owner was carrying extensive research on future developments, working with architects and consultants on multiple options. The plan is for an office to take most of the upper levels of the building, including a modern extension of two storeys on the roof, with retail only on the ground floor, and the basement.
Status on the construction progress
The task to restore this famous landmark (it was the first department store to open South of the river in 1884 but as it was partly destroyed by a fire in 1909, the present building was constructed in 1910 in an Edwardian Baroque style) is huge.
The owners are working with architects Stiff+Trevillion (a well-established West London practice with a strong reputation for elegant and sophisticated architecture, according to their website), Exigere (an independent firm of Construction Cost Advisors), Blackburn & Co (Project Management) and Knight Harwood (designing and construction projects) working on the demolition and enabling works with AKT II (structural and civil engineering consultancy).
Prior to the development works being undertaken, company Forma London was selected to undertake sample services designs to test the architect’s designs. Below are some photos that have been released.
Last November, Blackburn & Co have released a photo of the demolition and enabling works, opening up this vista of the future roof terrace.

Knight Harwood has released a first newsletter in February, updating on the work progress. The escalators have been removed, internal demolition is taking place and the roof is being cleaned up in preparation for the new structure.
Later this spring we should see the installation of the first structural columns of the roof-top extension. These will be installed with a combination of a mobile crane, located on Ilminster Gardens, and spider cranes located on the roof. At the same time, the building should be fully protected with scaffolding installations allowing thorough brickwork and cleaning of the façade.
Architects Stiff+Trevillion have published images of what the different elements should look like when the restoration is finished.

Amazon Fresh and Albion & East to occupy the ground floor
W. Real Estate have recently announced the first two new tenants for the new development.
The first one to occupy Unit A (on the corner entrance to the building directly opposite to the Falcon pub – see plan beside) is Albion & East Limited, which is is a collection of individual neighbourhood bars, open all-day & late-night with early-morning coffee, brunch & hot-desking in the day to cocktails, wood-fired pizza & DJs at night and everything in-between.

In Brixton, they also run both Canova Hall and Cattivo, which offer a similar business format.
The second tenant, which is located in Unit B (along St John’s Road, just beside the office entrance and TK Maxx), should be Amazon Fresh. This will be the borough’s second branch – there is another in Wandsworth Southside (which opened in December 2021). The Amazon Fresh’s futuristic stores are “contactless” shops, with no checkouts, available to anyone signed up to Amazon and with the app on their phone. They use technology to detect which products you have and charge your Amazon account with what you bought directly after your visit. Although you don’t have checkouts, you will still have staff inside the shop in order to help and replenish the store.

Some local residents have questioned what it means for Wholefoods located next door on Lavender Hill and also owned by Amazon. However, the organic food store does not offer the exact same market and therefore should not directly compete.
The third tenant for Unit C (along Lavender Hill) has not yet been announced at the time of this article.
You can also read additional details and analysis on the community forum website Lavender Hill For Me, a great source of information for the local area.
A shame that the main retail purpose of the building was not retained
As we said in our previous articles, we support the redevelopment of the Grade II listed building and have been a long time advocate of Clapham Junction as a business hub ideally located with great transport connection.
The proposed scheme is definitely a relief as many remembered the proposal to erect skyscrapers on top of Clapham Junction station and were worried that Wandsworth Council could encourage similar visions for the building (example).
However, we had strong criticisms of this scheme, mainly on two grounds:
- We strongly believed the first floor facing Lavender Hill and the road junction should have remained in retail use – so that the building can keep the first two floors with their distinctive large display windows in line with their intended use.
- The roof extension is a bold proposal and a more visible development than expected to be acceptable on this listed landmark.
Unfortunately, as usual, our comments, along with similar ones made by the Battersea Society and the the Victorian Society were simply ignored by the case officer and as usual the officer’s report follow the standard “on balance this is acceptable”. See our previous article for more details.


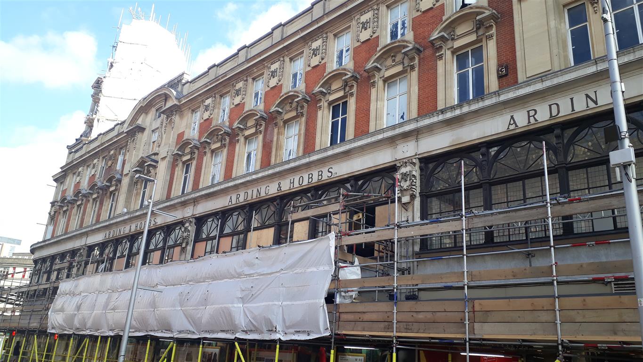
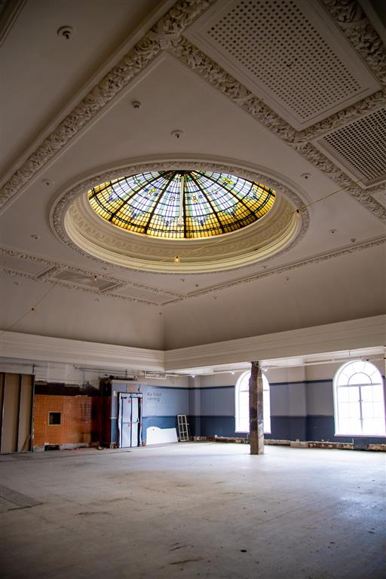
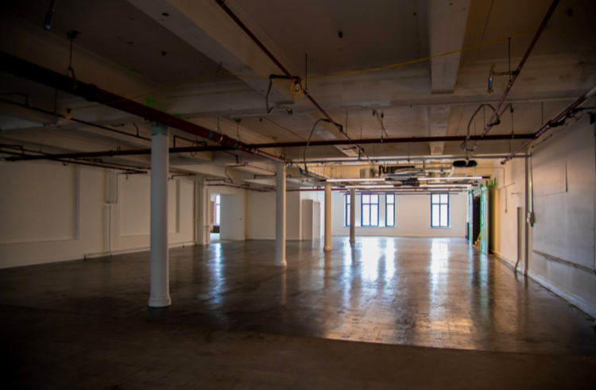
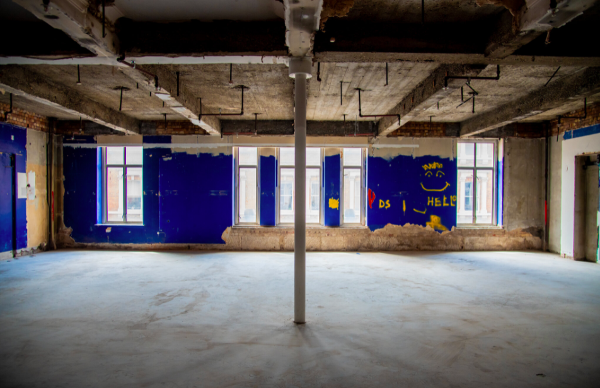
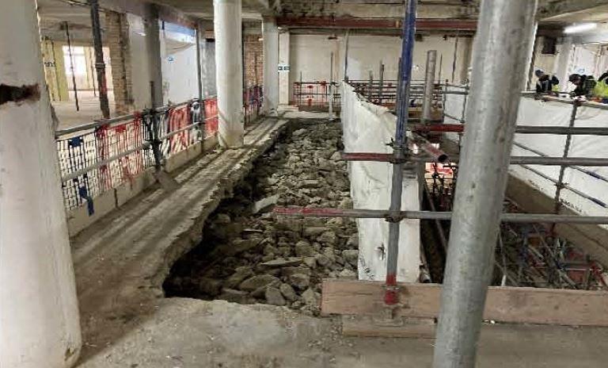
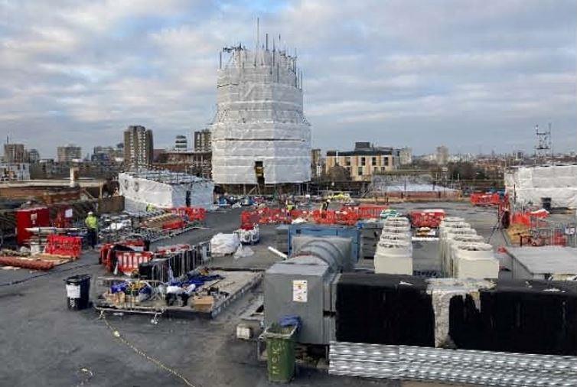
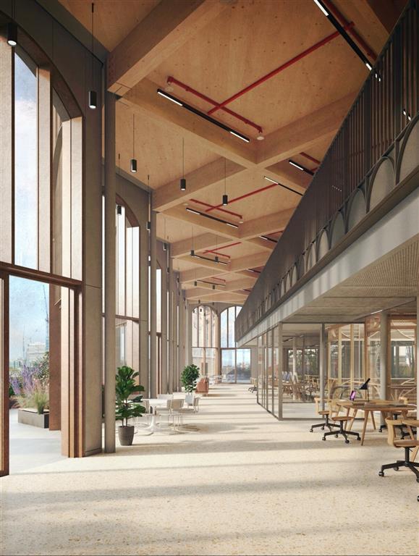
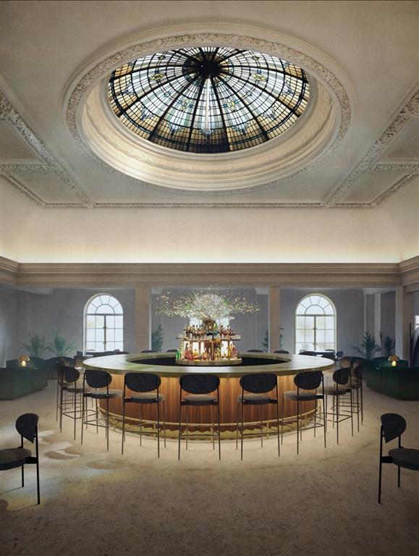
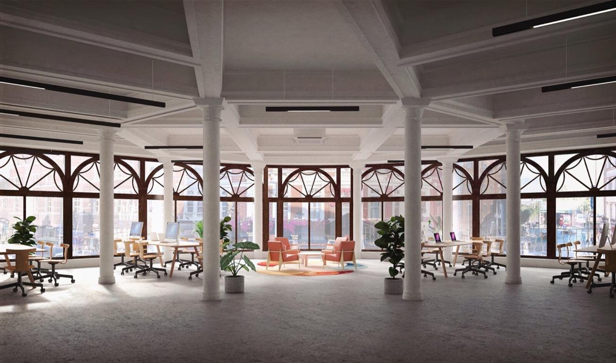
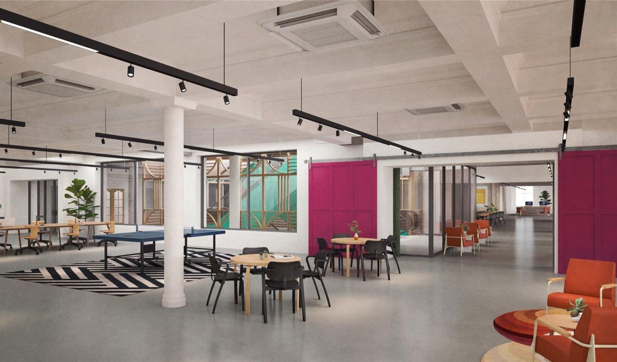
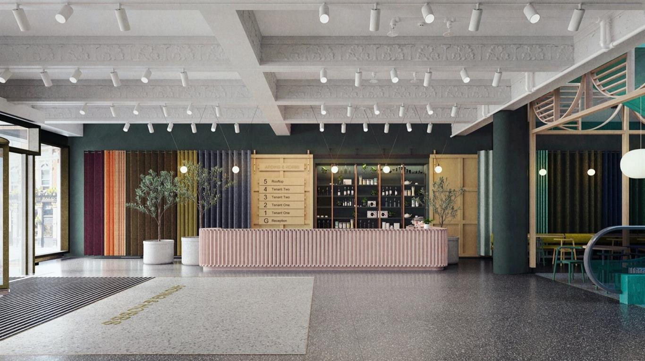
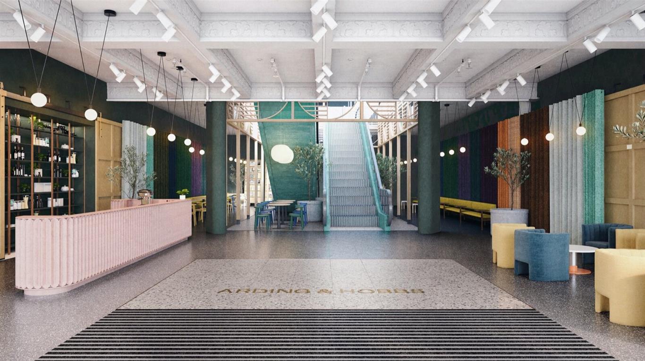
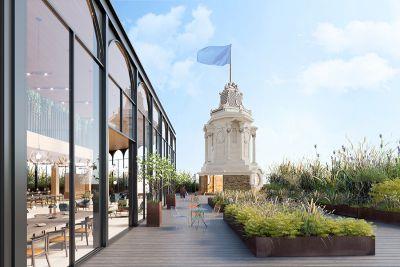


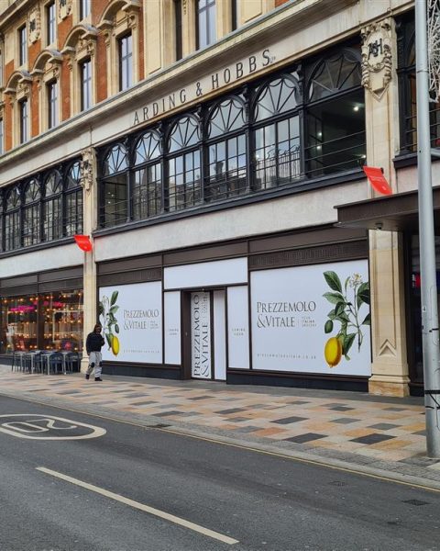
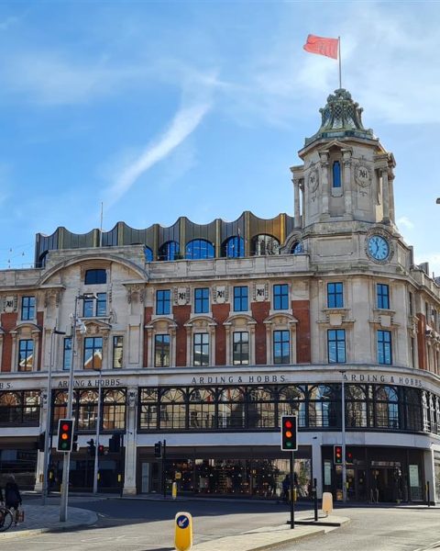
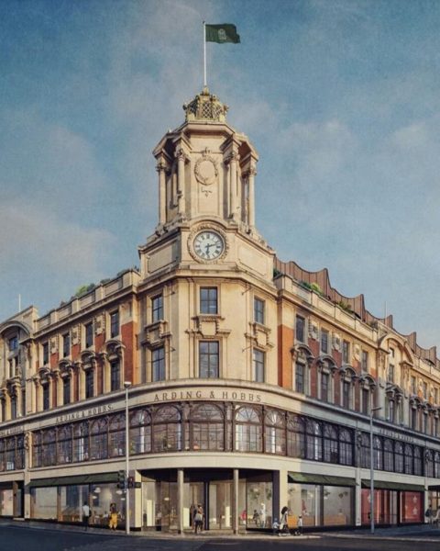











Thank you that is a great update.
Phew I was concerned there was no place to get a drink or a coffee around The junction. Shops that sell useful stuff so outdated..
Thanks for keeping us informed
😀 😀 😀 😀 Indeed!