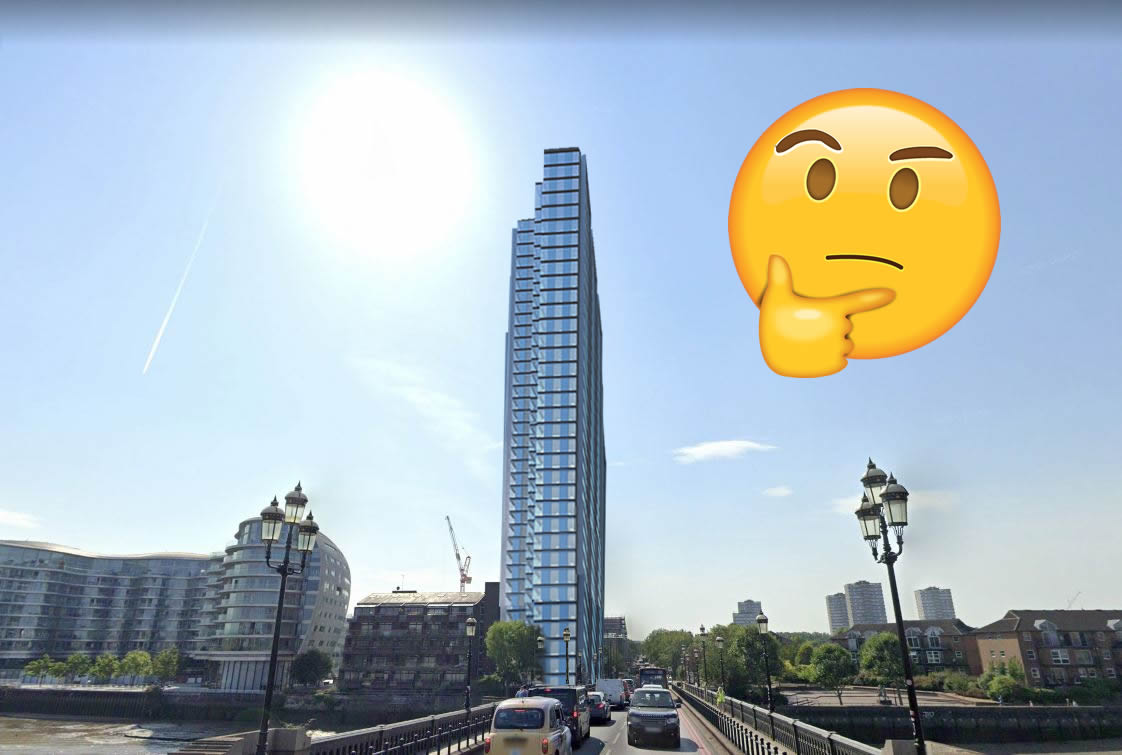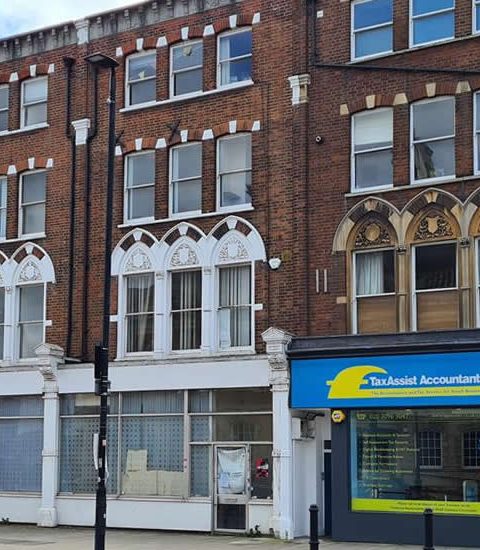If you think this is an April’s fool, check the date: we are in October 2023, and a skyscraper proposal is currently being discussed during secret pre-application discussions with planning officers at Wandsworth Council.
It would replace the glass-clad building that sits on the southern bank of the river at the foot of Battersea Bridge, on the corner of Battersea Bridge Road and the River Thames. Currently, the Glassmill building is about 10 storeys high but in 2022, it was reported that over 50% of the office space was unoccupied.
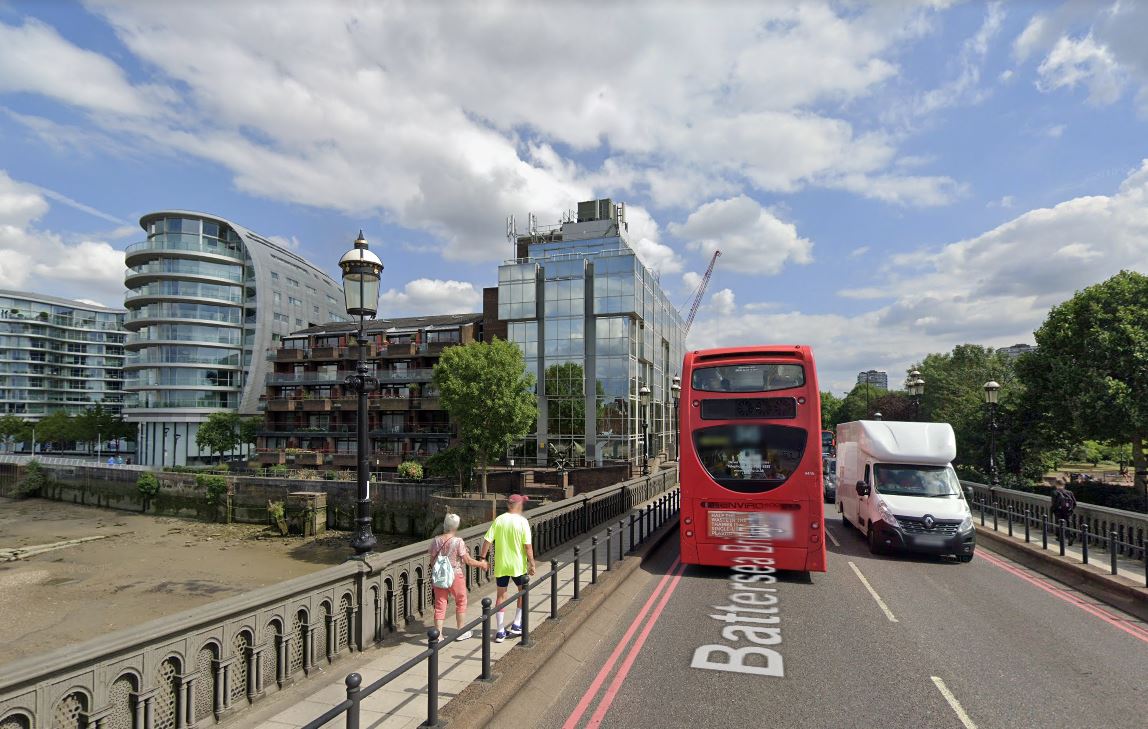
The site is relatively small and narrow, and the land value agreed to be paid by the developers is too high to make a similar-to-existing redevelopment possible. To make the future scheme viable, the solution envisaged must be to build tall, very tall.
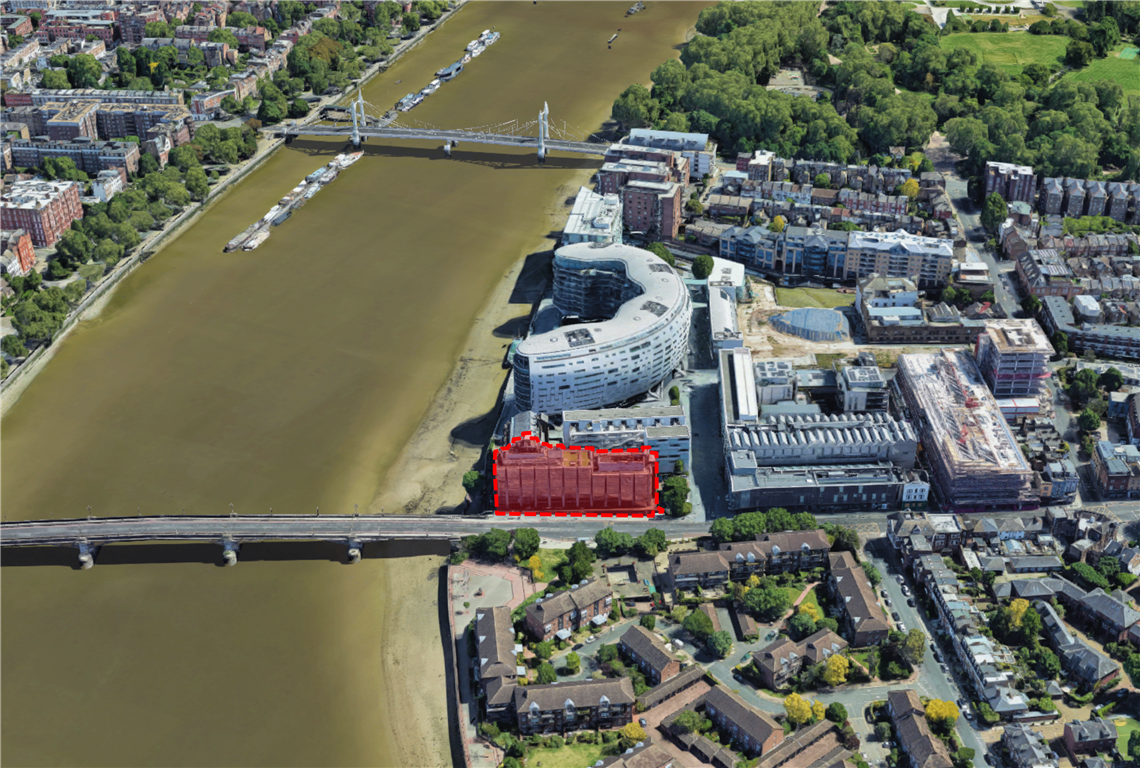
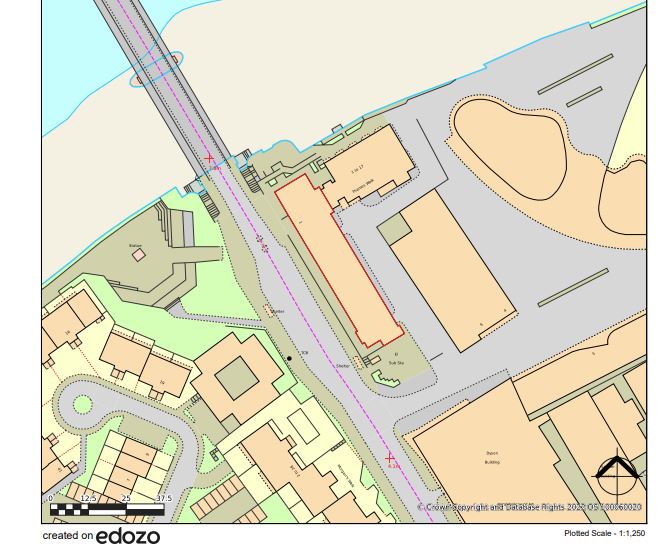
A world-renowned architect is reportedly involved in the proposal, and developers may be relying on the prestige of this name to secure approval. The specific architect’s identity has not been disclosed as of now, but we have consulted documents naming Simpson Haugh & Partners (the practice which did the Boomerang on One Blackfriars Bridge) as this practice is providing advice on the project.
Given the proximity to Foster + Partners’ head office, located just a building away from the site, it would be ironic if they are not involved on the project.
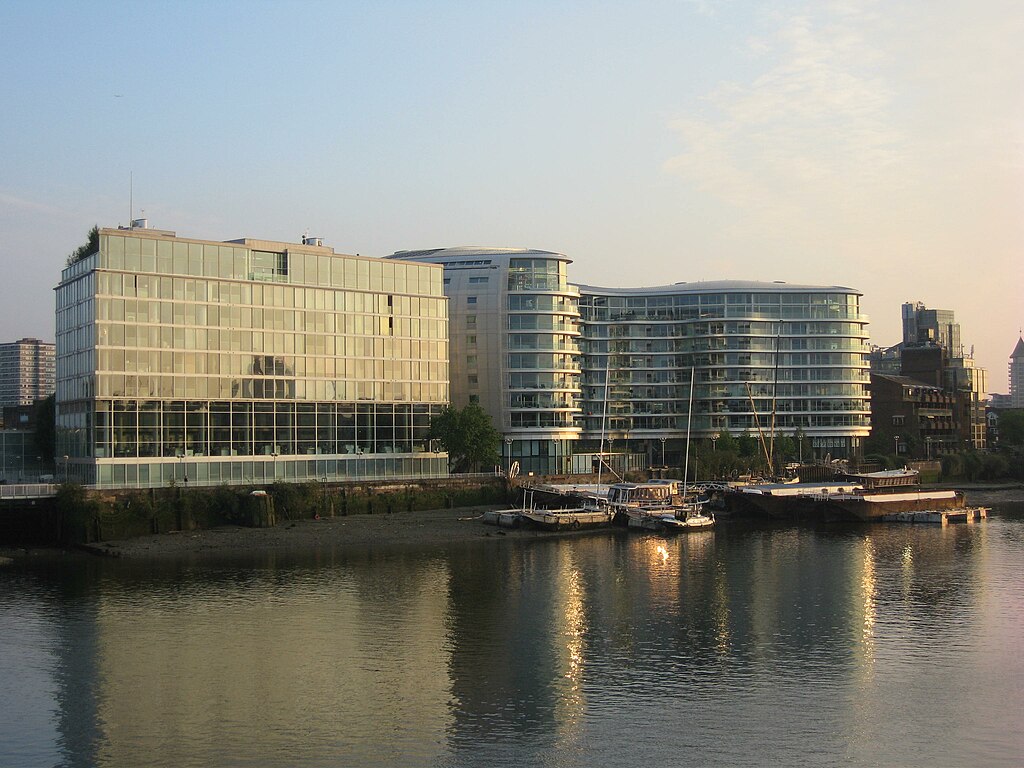
A previous proposal in 2022 by Rockwell
There are many reasons why the site needs redevelopment: most of the building is currently vacant, is very energy inefficient, and the lack of outside space, including balconies and the large floor plates, makes it unsuitable for conversion to residential use.
The site was agreed to be acquired by Promontoria Battersea Ltd (‘PBL’, a subsidiary of Promontoria Holding) in 2021, with the aim of bringing it forward for re-development. Promontoria is a property developer and they have appointed Rockwell as their consultant on the project (both companies share the same director) and to act as the Developer. Rockwell claims to work in partnership with “starchitects” and famous urban designers.
PBL has already paid a deposit of £1,75 million to secure the site, as part of a total of £45 millions which will become only payable if planning permission is being obtained.
In September 2022, Rockwell organised a consultation to propose a development with residential use above the commercial space (including a policy-compliant level of affordable units according to their website), with an active frontage of retail on the ground floor, and office space on the first floor.
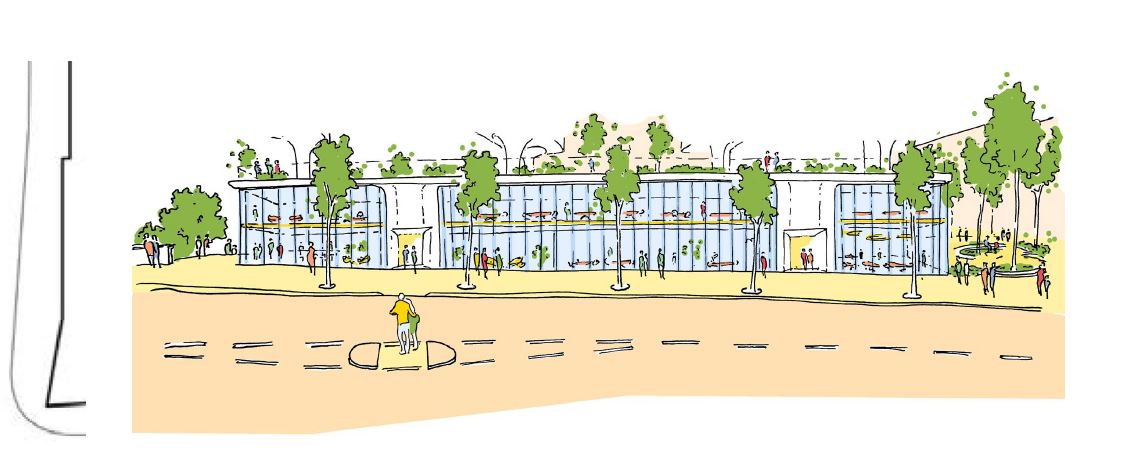
None of the boards displayed by Rockwell during their consultation un 2022 showed the size of the redevelopment nor where the residential units would be located. No application was submitted in 2023 as initially intended.
Developers lobbied the Council to amend the Local Plan
The site is located in an area called Ransome’s Dock, along the Thames Riverside. In the previous version of the local plan (Site Specific Allocation Document 2017, page 194) buildings of 9 storeys or more, and even 5 storeys along Battersea Bridge Road were deemed inappropriate.
During the different draft versions of the new policies, Wandsworth Council fluctuated from inappropriate location to tall buildings (former policy up to 9 storeys), to opportunity for tall buildings and/or landmarks (November 2020 and ARUP study 2020) to finally a height limitation to twelve storeys along Battersea Bridge Road.
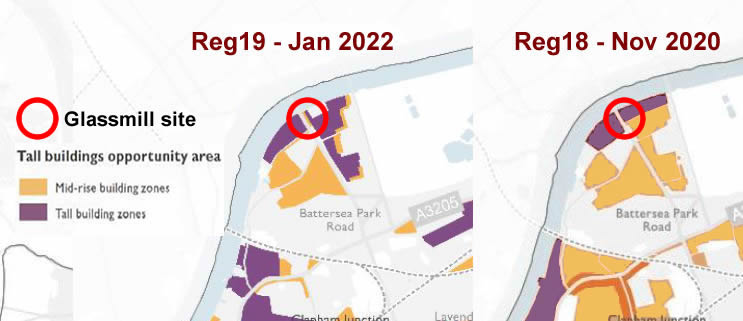
With the emerging new policies, the developers worried that they could be limited in their plans and they mandated Savills, one of the leading planning consultants, to submit comments during the new Local Plan examination in 2022 in order the amend the documents. And Savills did not make a light representation to support their client’s need: they sent a 183 page document in February 2022!
The main argument put forward by the developers is that the “blanket ban” (in their own words) limiting the height does not make the scheme viable and therefore contradict the national planning policies that a proposal must be sustainable.
It appears that PBL/Rockwell has agreed to pay way too much in 2021 for the land value, based on the assumption that a skyscraper would be granted for the site, and they did not expect the change of policy.
In their February representation, they explain that in any scenario with a building similar to the existing, they would make a loss of between £10m and about £18m, and that is even before the affordable part of the scheme they will have to provide (note that this is based on a benchmark land value of £4.5 millions, not the £45 millions they agreed to pay). Therefore they say that “the policy as drafted is too rigid and discourages development at 1 Battersea Bridge, thereby making the policy not deliverable and not effective” (page 5).
Back in 2018, Wandsworth officers supported a “residential-led proposal with a tower of approximately 26-storeys“ (consultation statement Appendix 6) and, according to Savill’s papers, “officers noted that a tall building next to Battersea Bridge is a gateway to the Borough and would act as a landmark and reference point“. The developers claim that the “development principle has already been tested and endorsed by [the Council] during pre-application discussions“.
They also argue that the target in number of housing that Wandsworth will have to build in the next 15 years is “unjustifiably low and falls significantly short of the objectively assessed housing need” (Hearing statement submitted in October 2022, p4) and they claim that a tall building proposal would provide “wider regenerative benefits” in the form of housing delivery.
Albion Riverside representation (DPDS Consulting Group) disagreed strongly and said:
“[We do] not consider redeveloping just its eastern side to constitute the creation of a successful gateway. Rather, it would create a lopsided townscape as one enters the Borough and would appear akin to a gate with just a single gatepost – not making any visual or functional sense […] The relatively small existing footprint of The Glassmill would result in a tall, narrow structure which would be at complete odds with the existing townscape and character of the area […] “.
A tower of 100 meters would be in total breach of Wandsworth local plan
Foster & Partners is the architecture practice run by Sir Norman Foster and also the largest in the UK (they employed 383 qualified architects in 2021). Their office is located just 100 meters from the site, between Battersea and Albert bridges, in one of the 3 buildings making Albion Riverside development, which was designed by the practice. The main residential building is a strange banana-shaped construction with aluminium frontage on the back pierced with smaller windows and curved balconies running through the facade, with large bay windows on the side facing the river.
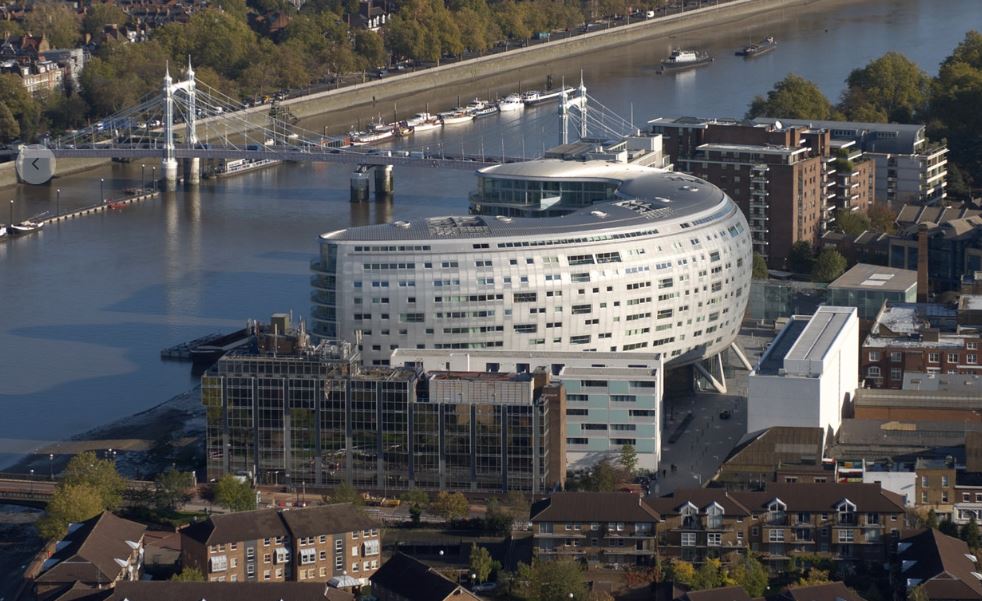
A 3-bedroom apartment in this building is worth £3 millions (with yearly service charge of £20,000.00).
When they described their original scheme for Albion Riverside, the Foster + Partners highlighted the constraint for the limited height of the construction. According to Foster’s website:
“The principal building on the waterfront is eleven storeys high. Its massing is designed to respect the heights of neighbouring buildings and to frame the view of the river from the opposite bank.”
The new Wandsworth Local Plan and Policies Map was adopted on 19 July 2023 after three years of consultation. In this document, the consideration for the size of the surrounding buildings is explicit (Tall Building Policy LP4, p294, section 7):
“The massing of any proposed tall buildings should be proportionate to the local environment […] and should be designed so as not to create an overbearing impact having regard to its context.”
The Local Plan explains that development proposals for tall or mid-rise buildings on the riverside of the borough will only be supported in zones identified by the local plan document, and LP4-D confirms clearly:
“Proposals for tall buildings should not exceed the appropriate height range identified for each of the tall building zones”
In addition, the policy says that “the height of tall buildings will be required to step down towards the edges of the zone as indicated on the relevant tall building map“.
Even worse for the developers, the Local Plan adopted version now locates the site outside this “tall buildings” zone and therefore it should comply with the ‘mid-rise’ category defined as a maximum of 6-storeys or 18m (whichever is the lower).
Therefore, a tall building on the site of Battersea Bridge Road should not exceed 6-storeys (max = 18 meters).
The Foster’s development at 8 storeys is currently the highest existing building in the Battersea Bridge vicinity, with all other buildings at an equal or lower height on the east side down to just 3 storeys on the west side.
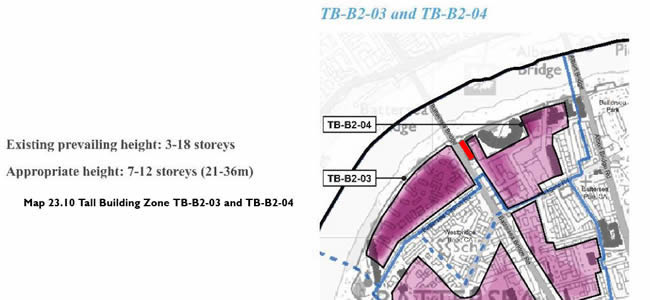
However the developers got a small victory as the Council was forced to amend part of the policy, following some comments from the inspector requiring more flexibility (although his comments are quite balanced, see MM146, p29). Thus, the Tall Building policy-C changed from “Proposals for tall buildings will not be permitted outside the identified tall building zones” to “The Council will seek to restrict proposals for tall buildings outside the identified tall building zones” (bold emphasis added).
The Council provided additional explanation saying (bold emphasis added):
“To enable more flexibility in recognition that there may be instances where tall or mid-rise buildings may be appropriate outside these zones based on a more detailed assessment at planning application stage. The Council wishes to maintain the thrust of its position by seeking to restrict proposals for tall and mid-rise buildings outside these zones. However, the proposed wording is considered more flexible than stating that proposal will not be permitted, to potentially allow for such proposals”.
Nevertheless, as acknowledged by the developers, the policy remains an issue for them as it says in its previous paragraph (LP4-B):
“Proposals for tall buildings will only be appropriate in tall building zones identified on tall building maps”
This is a future tense, not a conditional, and the site is located outside the Tall Building zone.
The developer is confident to get approval with a renowned architect
While it seems difficult to achieve more than the existing massing, as any additional height will be clearly dominant in the neighborhood, overbearing, and in breach of planning policies, we were told that the developers are confident they will get approval. They said:
“It is our view that the 1 Battersea Bridge Road site is capable of satisfactorily meeting the criteria established in Policy LP4 (Tall Buildings Policy].”
It is understood that they intend to present the scheme as an “iconic landmark” marking the entrance to Battersea on this side of the bridge.
The use of a world-famous architect is also meant to impress the Council. The developers’ idea could be to mimic what has been done with the 50-storey residential tower One Blackfriars (nicknamed The Boomerang, 170 metres tall – making it one of the tallest residential buildings in Europe) which was meant, according to the architect Simpson Haugh & Partners, to create a gateway to the historic borough of Southwark.
A few years later, it appears more as the precursor of what has become just another cluster of skyscrapers in London. Foster + Partners have recently designed a proposal to add three skyscrapers near Blackfriars bridge, which is now being submitted to Southwark for approval. The tallest will be 45 storeys above the podium (210 meters) and dedicated to offices (a strange idea while a record level of 14% of offices are currently empty in the city), a second tower with a height of 160m will be for residential, and the last building will rise to 100m and contain affordable flats (in total, they claim to provide 40% affordable homes on the site).
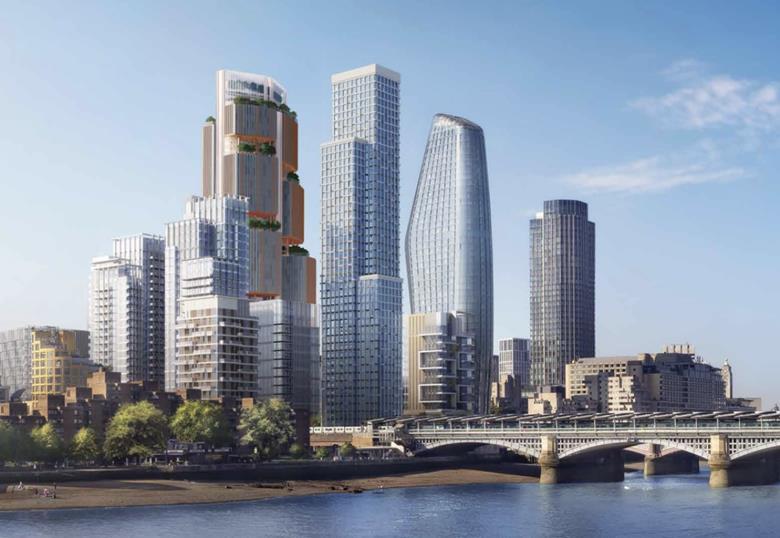
In their representation to the Council local plan examination, the developers consultants cited the example of One Blackfriars and Lombard road developments (see below) to justify a skyscraper:
“There is London-wide precedent for tall and/or landmark buildings at the bridgehead of major river crossings – Lombard Wharf marking the Battersea Railway Bridge provides a local example. There are other Thames riverside examples, such as One Blackfriars marking Blackfriars Bridge in Southwark”.
Wandsworth had a history of breach of planning policies under the Tory administration
In the past, indeed, there have been numerous examples of planning officers circumventing their own policies and approving schemes in breach of the Local Plan. A good example is the 28-storey tower in Lombard Road which started the wave of skyscrapers for this area. At the time, the policies stated that any building of 9 or more storeys was considered inappropriate and should not be approved. However, officers brushed off the policy and wrote that while “the proposed building at 28 storeys [was] far in excess of the 8 storey maximum height that the SSAD for this site suggests […] material considerations allow this proposed height to be considered favourably“.
The report explained that the building showed exceptional quality of the proposed architecture, which is probably the reasoning behind the use of a “starchitect” as we reported above. The officer also considered that significant “public benefits from the proposal outweighed the less than substantial harm” (the proposed benefits included a pedestrian bridge that has never been built).
The Council approved the scheme and later Wandsworth amended its local plan to permit tall building in all that zone of York Road where you find nowadays a large cluster of very tall buildings, the latest one to be erected being close to 28 storeys.
More recently, pre-applications documents showed that officers were complacent to developers encouraging taller building in York Road.
For Battersea Bridge Road, the developers might justify their scheme with a larger than usual number of affordable (and even social) housing (this is also the strategy used for Blackfriars bridge to get approval from Southwark Council).
It is worth noting also that although the Boomerang by Blackfriars bridge does not have any affordable housing provided (just luxury flats with the most expensive being £23m), developers St George (Berkeley Homes) paid the Southwark council £29m towards housing schemes elsewhere.
That is something that the current administration in Wandsworth is sensitive to, and it might resonate positively with some Labour councillors eager to build council housing in the borough. While Conservatives were using funds provided by property developers to fund public infrastructures (including schools, parks, roads…) and keep the Council tax low, Labour might just want to do the same but use the money for social purposes.
In addition, the Mayor of London, who is focused on his targets to achieve a maximum of affordable homes across London, might also call-in the proposed scheme and approve it. At least this is what Sadiq Khan did for Swandon Way (Homebase site) in Wandsworth Town when the providers raised their offer of affordable units.
However, that was in 2015 and in the following years up to 2022. The situation might be different now, with Labour taking control of the Council after the 2022 local election. In any case, Promontoria / Rockwell need to obtain a usable planning consent no later than mid-2024 in order to proceed. Otherwise, they may incur the loss of their £1.75 million deposit to secure the site, along with consulting costs they already paid.


