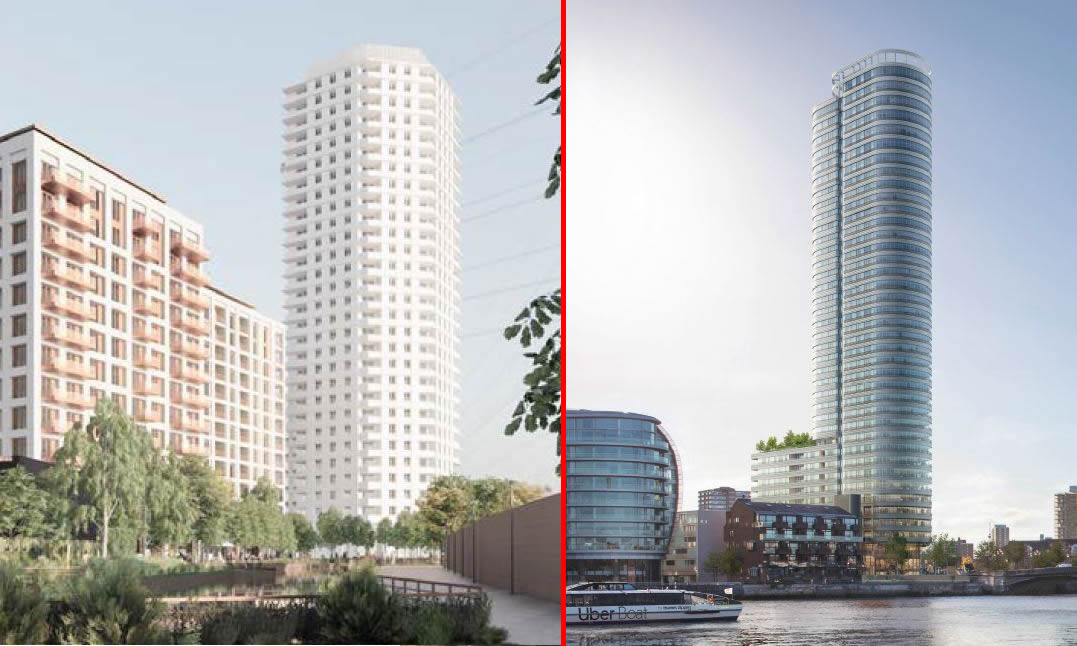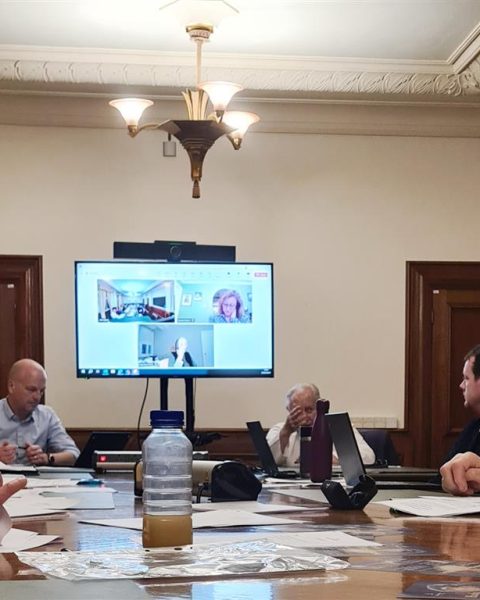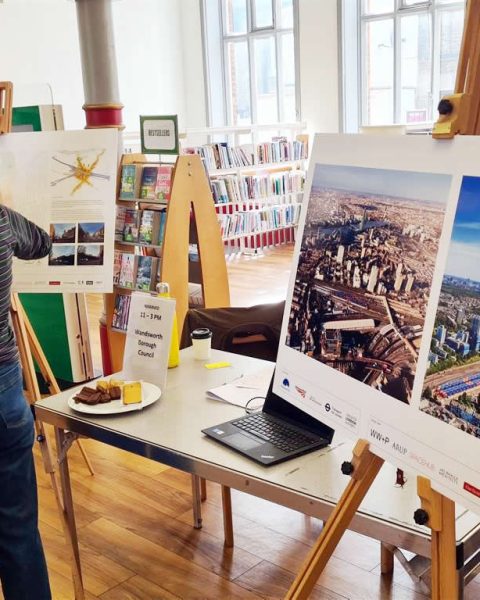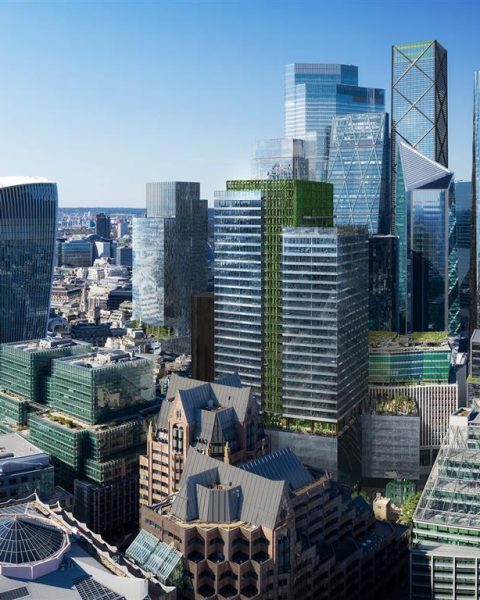With at least two major schemes to be decided in 2024, both in breach of significant planning rules, an impending choice looms: enforce Local Plan integrity that Wandsworth carefully drafted for more than 3 years, or ignore the planning policies, thereby flinging open the door to rule-bending proposals?
Last week, the full scale of the developers’ plan for Battersea Bridge was revealed. The developers organised a two-day exhibition where, for the first time, they displayed the huge tower they are planning for the Glassmill site, 1 Battersea Bridge.
In our previous article, we were expecting the building to be between 25 and 35 storeys. However, Rockwell, the developer, has surpassed our highest estimate with a tower likely to exceed 38 storeys (in planning documents, the standard rule is to count a storey for every 3 meters).
- Read our article: The massive tower planned for Battersea Bridge not fully revealed (yet)
This development will replace the current glass-clad building situated on the southern bank of the river, at the base of Battersea Bridge, located at the junction of Battersea Bridge Road and the River Thames. Presently, the Glassmill building stands at approximately 10 storeys.
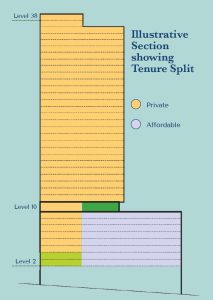
The building will have an L shape, with the affordable element located at the bottom, away from the river, and all the private units having a view of the Thames.
The affordable block should have a separate entrance and account for 35% of the total accommodations in the tower block. The developers have not yet specified the split between intermediate housing and social housing.
The main issue faced by the developer is that this proposal is in direct opposition to the Local Plan adopted by Wandsworth last year. It contradicts the emerging requirements in terms of affordable housing as well.
The Local Plan is a legal document that outlines rules and requirements for new developments to be determined by the Council and how the area should evolve in the future.
In a nutshell, the new Wandsworth Local Plan and Policies Map, adopted on 19 July 2023 after three years of consultation, locates the site outside a “tall buildings” zone and therefore it should comply with the ‘mid-rise’ category defined as a maximum of 6-storeys or 18m (whichever is the lower).
Following the Planning Inspector’s hearing on Local Plan in 2022, Wandsworth changed the restrictive wording of its initial policy to allow some flexibility. Thus, the Tall Building policy-C changed from “Proposals for tall buildings will not be permitted outside the identified tall building zones” to “The Council will seek to restrict proposals for tall buildings outside the identified tall building zones” (bold emphasis added).
The developers viewed this as a victory, and last week the architect used the same argument, stating that the local plan did not explicitly forbid it.
Even when considering the “tall building zone”, the appropriate height is set to be 7-12 storeys (21-36m). The Local Plan explains that development proposals for tall or mid-rise buildings on the riverside of the borough will only be supported in zones identified by the local plan document. LP4-D confirms clearly:
“Proposals for tall buildings should not exceed the appropriate height range identified for each of the tall building zones”
Nevertheless, as acknowledged by the developers, the policy remains an issue for them as it says in its previous paragraph (LP4-B):
“Proposals for tall buildings will only be appropriate in tall building zones identified on tall building maps”
This is a future tense, not a conditional, and the site is located outside the Tall Building zone.
Obviously, a building of at least 38 storeys and likely to exceed 120 meters should not even be discussed with the Council.
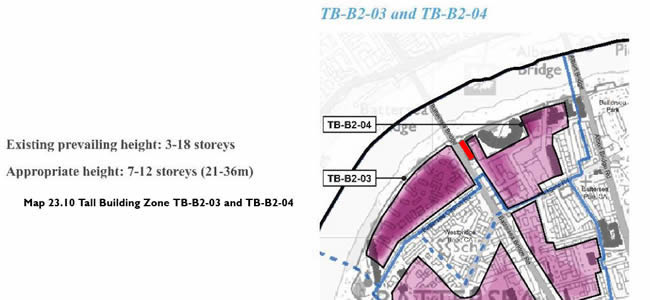
In this document, the consideration for the size of the surrounding buildings is explicit (Tall Building Policy LP4, p294, section 7):
“The massing of any proposed tall buildings should be proportionate to the local environment […] and should be designed so as not to create an overbearing impact having regard to its context.”
Once again, the proposal is in blatant breach of the rules, as it would be more than 3 times taller than the surrounding buildings.
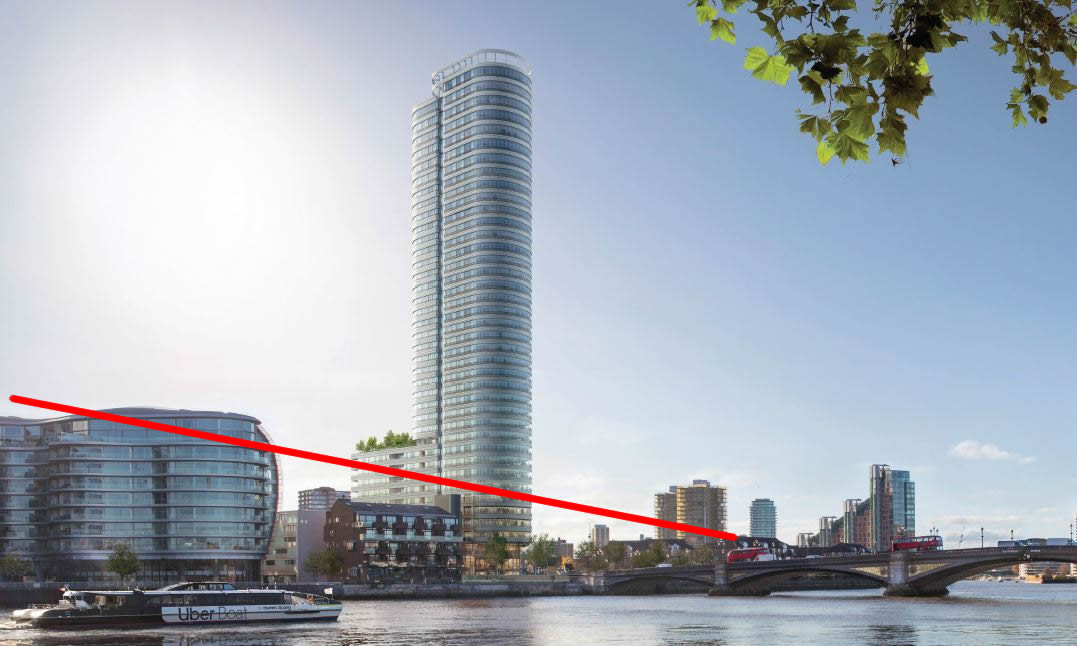
The tallest building in the immediate proximity is the Albion Riverside, the banana-shaped block built by Foster + Partners. When justifying the 11-storey building, Foster said that “its massing is designed to respect the heights of neighbouring buildings“.
Moreover, the policy says that “the height of tall buildings will be required to step down towards the edges of the zone as indicated on the relevant tall building map“, which the proposal contradicts, as it shows the opposite in the most dramatic way.
Finally, the new Labour Council is looking to amend the section dedicated to Affordable Housing (Policy LP23). Wandsworth’s emerging policy would require a minimum of 50% affordable homes on-site for new housing developments in the borough, with a preference for a 70/30 split in favour of social rent. With a 35% provision of affordable housing and no indication of the percentage of social housing, the proposal is likely to be at odds with the Council’s ambitious target.
To summarize
| Wandsworth Planning Rules | Proposal for Battersea Bridge |
| Maximum of 6-storeys or 18m. | Tower of 38 storeys. |
| Proportionate to the local environment. | More than 3 times taller than the neighbouring buildings. |
| Required to step down towards the edges of the zone. | On the contrary, a massive tower is located at the edge. |
| Emerging policy of 50% affordable housing with 70% social. | Maximum 35% affordable with no indication of social housing. |
Wandsworth Gas works project: another example of a developer ignoring planning rules
A planning application (2022/3954) has been submitted to Wandsworth Council for the redevelopment of the last major site in Wandsworth Town. It includes a tower of more than 30 storeys and additional buildings of 16 and 12 storeys in place of the gas tank, located close to the southern side of Wandsworth roundabout.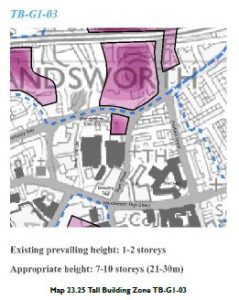
However, the Wandle Delta Masterplan (a set of planning rules that complement the Local Plan), adopted by the Council on 28th September 2021, states that “tall buildings must respect the small scale of the River Wandle“. Therefore, that part of the site adjoining the river should have buildings not exceeding four storeys, tiering back (eastward) away from the river to a maximum of eight storeys.
The Local Plan amended the permitted size in the 2023 adopted version and said that the appropriate size for the zone is 7-10 storeys (21-30m). It states:
“The height of developments within that zone should not exceed the heights of, and be in accordance with, the tall building maps in Appendix 2, which set out the identified maximum appropriate heights in line with Policy LP4.”
The proposal for this site is simply ignoring the planning documents with a scheme for double or even triple the maximum appropriate size with the 12 or 30 storey blocks proposed in the application.
In addition, the proposal aims to provide 35% of the accommodations (in terms of habitable rooms) classified as affordable, with only 12% truly affordable because the remaining 23% will be shared ownership (classified as intermediate housing). This is also in breach of the current local plan that requires 50% of social rent, not one third, but also significantly deviates from the emerging rules stipulating 50% affordable housing with 70% dedicated to social housing.
To summarize
| Wandsworth Planning Rules | Proposal for Battersea Bridge |
| Maximum of 7-10 storeys or 21-30m. | Tower of 30 storeys+ 3 blocks of 16 storeys and 2 blocks of 12 storeys |
| Proportionate to the local environment. | The tower will dominate the Wandsworth Town Conservation Area and be completely dominant when viewed from Putney Bridge |
| Emerging policy of 50% affordable housing with 70% social. | Maximum 35% affordable with only 34.3% of that being truly affordable/social housing |
Why are developers submitting proposals in total breach of planning rules?
One straightforward reason to submit massive plans for a site is to maximise profit for the developer. This will also be directly linked to the price paid for the site. In the case of Battersea Bridge, the developer has already paid a deposit of £1.75 million to secure the site, as part of a total of £45 millions, which will become payable if planning permission is obtained.
A document we consulted shows that a benchmark land value (based on similar sites) would be about £4.5 million. Apparently, the developers decided to pay 10 times more, assuming that the Council would permit a skyscraper on this site. Back in 2018, the developer claimed that Wandsworth officers supported a “residential-led proposal with a tower of approximately 26 storeys“. (consultation statement Appendix 6).
Based on the value of a 26-storey tower, a skyscraper of 38 storeys would yield a comfortable profit. They might not have expected the Conservatives, much more inclined to bend the rules, to be ousted from 44 years of control in Wandsworth, and that the new Labour administration might have different views on how to enforce planning rules.
- Read our article: Large developments encline to ignore Wandsworth planning policies
- Read our article: Planning Policies are just ‘guidelines’ said the leader of Wandsworth Council
There is clearly a shift in the officer’s recommendations within the last year. Last week, while Merton’s planning officers recommended approval for the Wimbledon Tennis Club extension, based on the benefits they think it would generate, Wandsworth officer thought otherwise, stating that “it is not considered that the benefits of the development clearly outweigh the harm caused by the loss of open space, contrary to Local Plan Policy“.
These two applications will be a clear test for Wandsworth Council: either they will choose to call the bluff of developers and definitely discourage future proposals to ignore planning rules based on the so-called benefits they might provide; or the Council will choose to trash the local plan, confirming to developers that they can ignore the 480-page Local Plan, all annexes, and future supplementary documents, and submit whatever they find appropriate. The answer will probably come in 2024…
UPDATE 10/01/2024: Developers for the 38 storey tower at The Glassmill 1 Battersea Bridge Road SW11 3BZ have submitted a Environmental Impact Assessment (EIA) 2023/4628 to assess their plan. EIA is not a planning application but a request to have an official opinion from the Council officers (it might contain advice such as “the development may not be out of character with the large scale buildings that form a key component of the visual character and townscape of the area” in p.a. 2015/5308 for instance). There are already 166 objections. You can comment on the Council’s website (although the EIA response from the Council should not mention the comments, it might have weight in the report).


