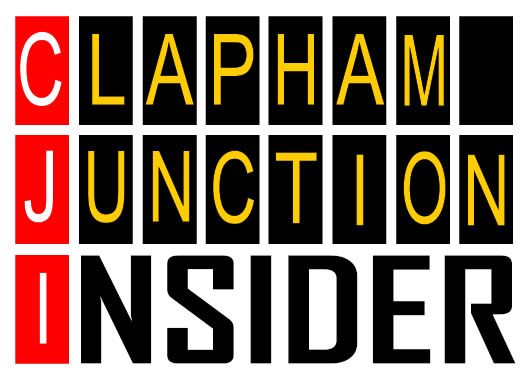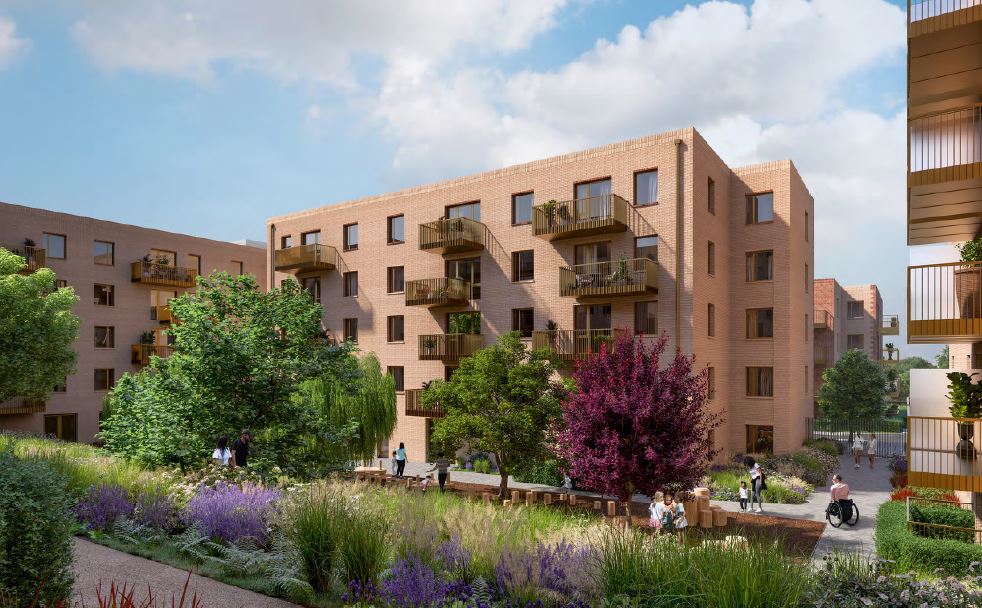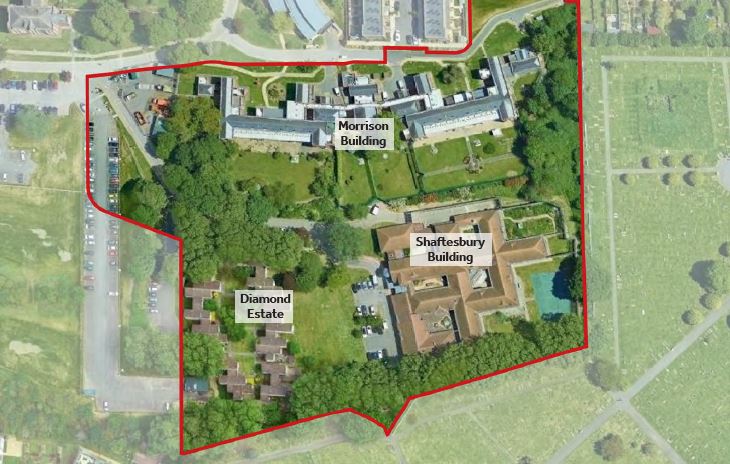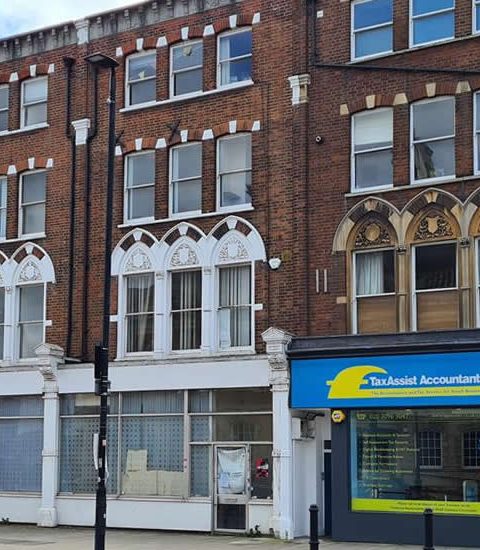A new planning application has been submitted for a development on the Springfield site seeking permission to build an additional 449 residential units, in addition to the 839 already being built. This article presents objections made by local residents and the Wandsworth Society.
Springfield Hospital is a psychiatric hospital in Tooting, South London, and also serves as the headquarters of the South West London and St George’s Mental Health NHS Trust. The site has been subject to applications for almost 15 years, and permission to build 839 residential units was granted in appeal in 2012.
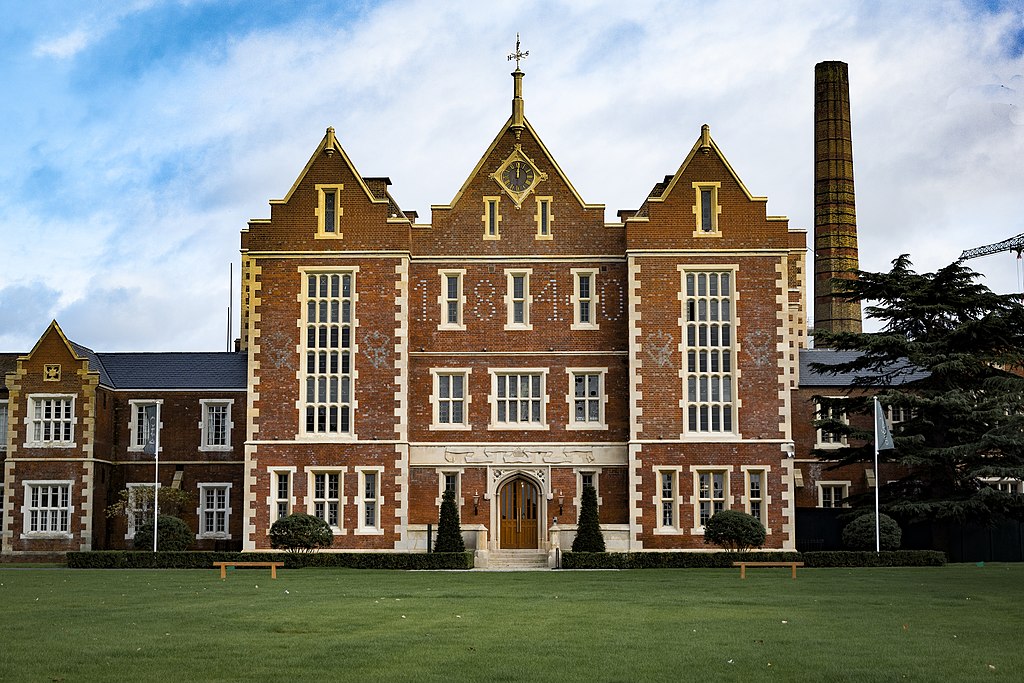
However, while the whole site has not yet been redeveloped, the 839 homes permitted have already been built, but they have been cramped into a much smaller area of Springfield Hospital than was originally approved.
The proposal focuses on the three plots on the southern end of the hospital estate
A public consultation of the plans for the redevelopment of the sites X, Y, and Z, zoned for housing, was held in early October 2022. They are located at the southern end of the hospital estate, adjoining the new parkland and Streatham Cemetery to the south.
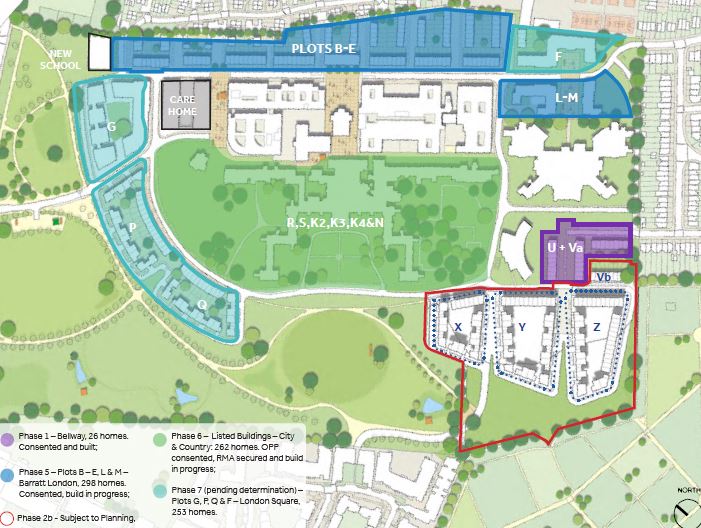
Currently, there is some housing and a detention block on sites Y and Z, which are due for demolition. Sites Y and Z have been purchased by Barratt London, who are seeking consent to build several blocks of flats.
This will create an additional 449 units (planning application 2022/5288), which would make the total figure of 1,288 units for the entire Springfield site.
As a change from the original masterplan in 2012, site X is now planned to remain undeveloped and to be added back to the parkland. While it saves the removal of many mature, protected trees, some objectors claim that this has never been a big concern for developers in the vast majority of past developments, and it represents less than 1% of the total protected land.
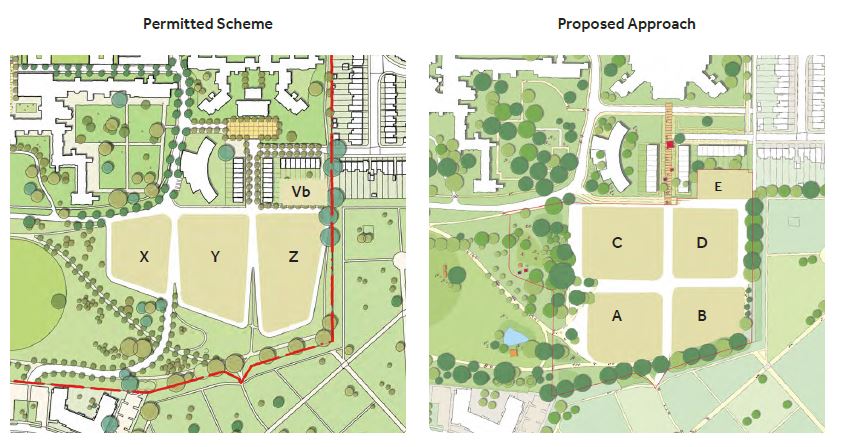
To accomplish the change of land use of site X, the applicant, Barratts London, argues that this will require higher density, massing, and building heights than were previously envisaged. Both of these sites were originally intended for houses whose density would be too low for the applicant and the Trust to recover the cost of the land and its development, thus the need for the higher density, massing, and building heights.
With 1200 dwellings rejected and only 839 approved in appeal, the applicants are trying to regain their numbers with a new submission
The Wandsworth Society claims that they only learned about the Trust’s engagement with Barratts and the plan to increase housing provision by 53.5% above the Planning Appeal’s approved figures by chance. This was because their previous discussions with a senior representative of Barratts London did not mention it. They commented:
“This has come as quite a surprise to us as the original planning consent for Springfield’s estate development was for a hospital, a park and development of designated areas of its land for 839 homes.”
The new total of 1,288 dwellings looks remarkably similar to the original master plan (planning application no. 2008/4452) which proposed 1,200 units and was rejected by Wandsworth Council in 2009.
One of the main reasons for refusal stated:
“The development by reason the the siting, height and location would be out of character with the surrounding residential area causing detriment to the amenities of neighbouring occupiers. The development would therefore constitute un overdevelopment of the site […]”
Following an appeal from the applicants, an Inspector granted a reduction of the initial planning application and approved 839 units.
The Wandsworth Society said:
“The current application by Barratts London, with the support of the Hospital Trust, has resurrected the spectre of 1288 homes seemingly in defiance of the Appeal decision which had been welcomed at that time.”
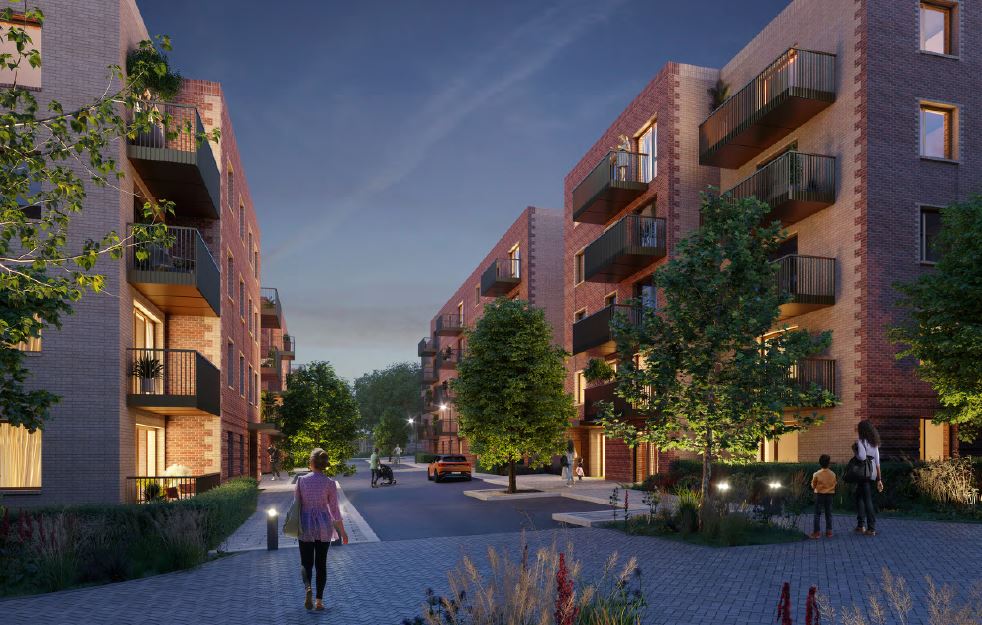
Two local resident sent a very detailed objection to the Council. They expressed concern that the developers may have strategically split the development into separate applications to bypass scrutiny:
“Once it was clear that Wandsworth Council and other interested stakeholders would not support such a vast development, it was part of a strategic planning approach on the part of the developers to deliver all 839 residential units elsewhere on the site and then reach its original 1,200 figure by submitting this additional application, hoping it would not draw as much attention from the general public and other stakeholders as the Rejected Masterplan due to the total number of residential units within this standalone application being a comparatively lower figure.”
The applicants have attempted to justify the development by arguing that it is necessary to provide funding for the redevelopment of Tolworth Hospital (which is not located in Wandsworth but in Kingston). However, the objection argues that it was refused in 2009 on the basis that “the funding arrangements meant that the capital would not necessarily be returned to the Springfield site and might instead be utilized elsewhere in London, which is also the case in this new application“.
The Wandsworth Society commented:
“This type of intervention to seek increases in the potential of their development sites is not unusual for private developers in our experience, but not on this huge scale, nor following a major public planning appeal and inspector’s report. We were therefore most surprised to learn last July at a meeting with the Hospital Trust, that such a late move was to be made by a public institution without earlier, prior consultation of its strategy to seek a major amendment to its appeal permission.”
An overdevelopment proposed on protected open land
While the proposed development would be built on protected Metropolitan Open Land (MOL), which is given the same status and level of protection as the Green Belt by Policy G3 of the London Plan, the applicants explain that the funding arrangement for the new hospital provides the justification that outweigh the substantial harm cause by the development.
The residents argue that this should not come at the expense of the local community. It is clear that the proposed buildings will cause significant overlooking problems for the adjacent John Hunter Avenue, where two-storey housing has recently been built to the east.
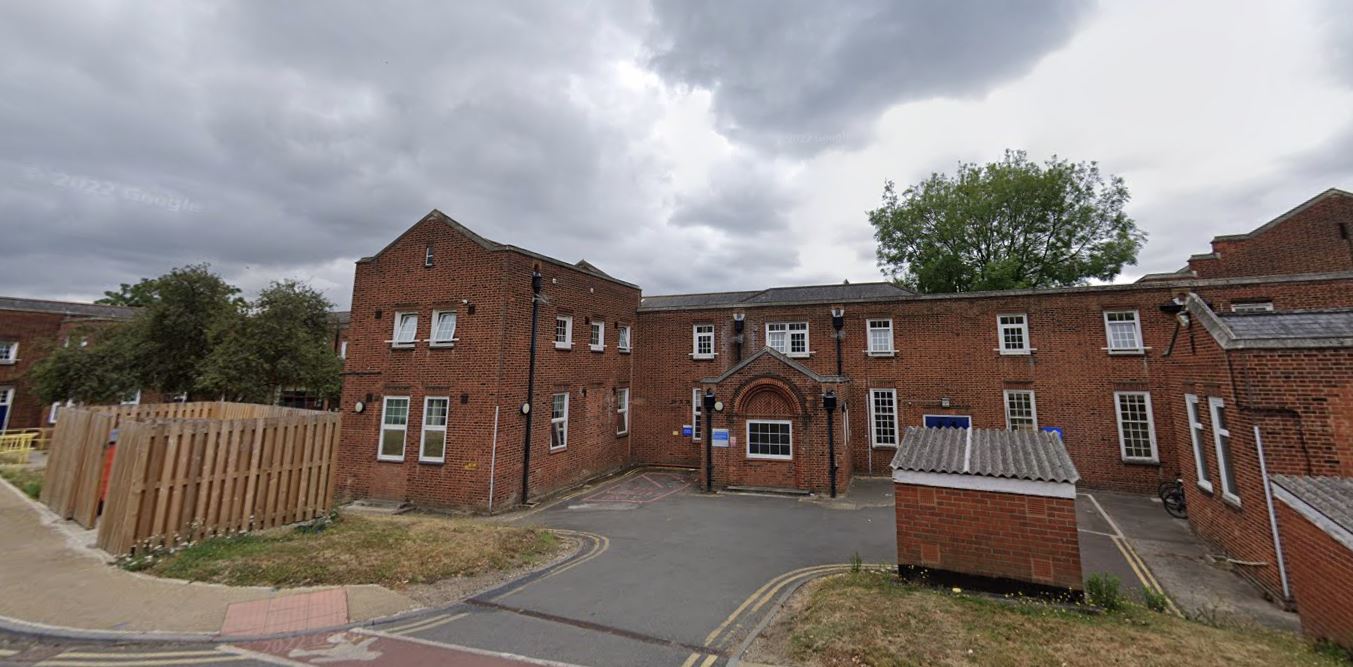
Local residents claim that the development would have a detrimental impact on the openness of the MOL and surrounding heritage assets, including the loss of trees and a negative effect on the landscape.
Furthermore, local residents note that the delivery of 50% affordable housing does not justify private and affordable housing developments on MOL sites.
A case study of inappropriate development
The residents’ objection highlight a case study of inappropriate development, with so many examples of breach of planning policies and inappropriate development that it seems unbelievable that Wandsworth planning officers did not warn the developers in the strongest manner before submission.
Everything, from the number of houses to the scale and massing, the impact on heritage assets, infrastructure and the loss of amenities, raises deep concerns.
The objection claims the layout and arrangement of the buildings, which are out of character with the surrounding buildings, is in breach of Policy DMS1 of the Local Plan. As the letter states:
“The surrounding area is largely comprised of low rise terraced houses [2-3 storeys], whereas the proposed layout is primarily comprised of tall blocks of buildings, which are unsympathetic to the existing surroundings.”
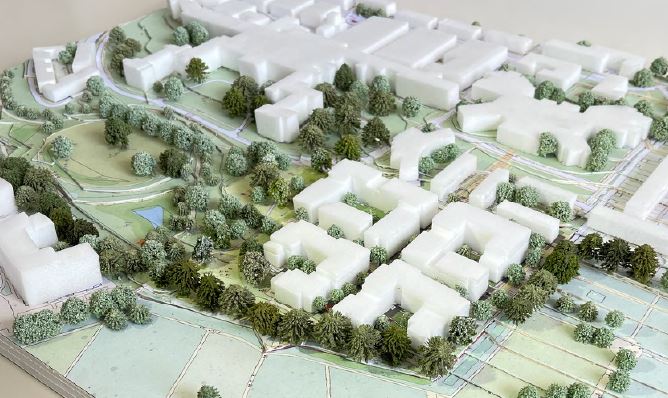
In addition, it is noted that draft Policy LP4 of the emerging Local Plan states that proposals for buildings that are five storeys or over will not be permitted outside specific identified building zones, and this site is not one of them.
The objection also highlights the lack of family units, with almost 40% of the proposed units being 1-bed and studio flats. They question the need for so many small units when other parts of the site already have an excess of 1-bed flats, and the risk of pushing families outside the area.
The local residents highlight the impact it will have on local infrastructure, notably with already stretched and oversubscribed GP services in the area.
They criticize the applicant’s statement that “residents in the proposed development would be able to rely on public transport“, explaining that the area is classified as “very poor” in term of public transport.
The site is mostly marked as 0 (equivalent to no public transport), with a small element marked as 1a and 2, in term of Public Transport Accessibility Level (PTAL); as a matter of comparison, the PTAL mark for Clapham Junction is 6b, which is considered to be a highest level of accessibility.
Inaccuracies and misleading information
The Planning Statement (1.9 age 4) notes that the proposal would provide an “increase in the delivery of residential accommodation, delivering a significant quantum of residential units for not only the LBW but also London as a whole on a brownfield site.” The Gas-works site near Wandsworth roundabout is classified as brownfield and deeply contaminated, but not the huge park surrounding Springfield hospital which is protected open land, equivalent to Green Belt.
The local residents also criticize much erroneous information (suggesting, for example, that the 2012 permission included a podium that would have made the building higher) or a lack of transparency while omitting to explain that the 449 units are in addition to the previous granted application.
A conclusion could be given by the Wandsworth Society which judges the proposal as pure financial speculation and stated:
“We consider this planning application for development to be quite inappropriate, for these sites Y and Z have effectively become redundant, the Trust having met the Appeal total for housing development elsewhere, and they should revert to MOL once they are cleared.”
Although comments are marked until 8 March 2023, there is still no date for a presentation before Wandsworth Planning Application Committee (PAC), and in theory opinions can be submitted until the PAC day (make a comment here).
NB: This article has used large parts of the objections raised by local residents, along with observations from the Wandsworth Society, with their consent. Both objections can be found on the list of representations on the Council’s Website (until the application is decided).
