The most interesting part of the discussion we had on the phase 3 plan for Peabody’s development in St Johns Hill was the answer to CJAG simple question: “What will happen if your proposal is refused by Wandsworth Council“? For one long moment it was silent, before Mount Anvil representative eventually responded with embarrassment that everything will have to stop. There is no plan B. It couldn’t have been clearer that the consultation was only seen as a mandatory exercise to fulfil the statutory need and tick the box of “community engagement“, while already considering that it was a done deal.
CJAG was invited to a video-presentation on Peabody’s plan for phase 3 of their St John’s Hill redevelopment. We appreciated the engagement by the Peabody team, with no fewer than six people attending including their communication agency commcommuk, two architects, Mount Anvil head of design and responsible for phase 3, Tim Whyman.
Peabody building luxury developments with increase of density and height
The “new” phase 3 plan proposes to add 70 new units to the existing proposal. The density is mainly achieved by offering smaller units within the existing building layout, with a shift towards a larger number of flats with fewer bedrooms. However two blocks will gain extra height – most notably “Plot 03” which will gain four storeys and now matches the tallest one on site with 12 storeys.

This third phase is being delivered in partnership with local developer Mount Anvil, who Peabody have some experience working with on projects such as the Three Waters development in Bow. As per the original plan, the third and final phase contains mostly private flats (287 private and 31 shared ownership units that can become private at a later stage), with the income designed to cover some of the cost of upgrading the rest of the site.
It’s hard to get away from the fact that the density of this development has kept creeping up! It was labelled as overbearing and over dominant by local councillors and the community back at the point of the controversial approval in 2012 (see HERE in the Wandsworth Guardian), but has since increased by more than 25%, and nearly doubled the bulk of the original site, while reducing the share of the affordable offer.

You will also note that Peabody used the standard developer’s trick: submitting successive planning application to get permission for something that initially would have been refused: In 2011, they already planned to expend to about 650 flats (see article HERE), with a majority of private units, but they knew it would be refused so this is not what was eventually proposed. Ten years later, eventually, by increasing 15% each time, you reach that level.
Peabody seems to forget that their main aim is to provide social housing (or at least that was the idea of its funder, George Peabody).
While originally the Peabody estate in St Johns Hill was providing 351 social homes, the latest proposal splits into 3 different categories:
- Social types = 243 units – 36% of the total
- Shared ownership (that can become private when the owners buys the remaining equities) = 80 units – 12%
- Private = 346 units – 52%
The 2021 London plan says (page 22):
To create a housing market that works better for all Londoners, those involved in planning and development must support the delivery of the strategic target of 50 per cent of all new homes being genuinely affordable
Peabody does not even provide 50% of the estate with affordable units, which is the target set in the London Plan for… any new development!
“What will happen if your proposal is refused by Wandsworth Council“, we asked? Tim Whyman explained that “if the plan is rejected [they] won’t be able to deliver“, which is as close to a threat as it can be that the construction site will remain as a scar in Clapham Junction area and the disruption caused to the neighbourhood will endure for much longer. His explanation for the constant increase of size and density was that over a decade of construction, such a change was expected.
Every 5 years, Peabody is threatening to stop everything if they cannot build more
What has changed on this side of Clapham Junction in term of construction remain to be seen, but that is the justification used by Peabody. This is the same threat that was used in 2017 in order to increase the size of the already very contentious development (see HERE).
In 2012, the local community strongly opposed Peabody’s proposal. Northcote ward Cllr Martin Johnson strongly put the case for refusal of the proposal before the Council and described the plan as “unacceptable overbearing, over-dominant”, lack of light and not enough space for the more than 200 children possibly living on the site. When comparing with the 2021 proposal, however, it makes the original approved plan much more conservative.
No data on the number of old residents able to relocate in the new development
One of the big issues back when this development began was the scope for original residents to remain on site during the works. As a relatively large local landlord, the hope had been to move tenants between phases of the site and avoid uprooting anyone far from home – and the original tight timescale (coupled with the large increase in number of flats being built in the area of the first phase) meant that this seemed possible.
Unfortunately the huge pause in the building of the second phase meant that some of these moves never happened (the whole project was originally to be finished in 2019). During the meeting we asked how many previous residents were rehoused in the new development, and it was striking that the answer was not known from Peabody (and so far they have not been able to send the data).
Ultimately, it seems many who moved decided to stay where they have been rehoused at the moment, and this is quite understandable: after years of delays they have now built a new life and built a new community.

On the positive side: a somewhat refined overall design, better management of the commercial space, and more attention given to materials and green spaces
While we have concerns about the overall scale and density – we recognise that at a detailed level the development team we met are working thoughtfully to make the site more attractive to live in, and more practical to run.
Several small retail spaces were initially planned around three sides of the square facing St Johns Hill, which have been combined in to two larger and more flexible units that would be open to all uses (so could be anything from a cafe to a Tesco Express). This seems a sensible decision: flexible spaces are more likely to quickly find tenants, and the smallest unit located furthest inside the estate would have got less visibility and therefore more difficult to rent.
The general appearance of the buildings facing St Johns Hill have also been developed and improved compared to the initial proposal, with the architect focussing on adapting the facades to better respond to the surrounding buildings. The balcony layout has also been reviewed to create a more restrained building that in our view is a marked improvement.
The routes through the development have been simplified to ‘straighten things out’ and improve the general sight lines and reduce the risk of antisocial behaviour, which has been a bit of a problem with some of the current development (though finishing this long-running project and simply opening up the main route through the development will also help – as the current building site creates all sorts of dark passageways and dead ends). A concierge office has been added that overlooks the central square (which is being built as part of the second phase of the project).
There is also rather more ‘green’ in the landscaping plans for this third phase than there was in Phase 1 – which created plenty of vehicle turnaround space and paved areas useful for servicing, but which didn’t really create particularly attractive spaces at ground level. The one thing that did work quite well in Phase 1 is the small garden areas in front of some ground floor flats, which are being echoed in some of the new buildings.
Plot 8 is meant to be a mimic the Edwardian architecture pattern in response to the Arding&Hobbs building, but we struggled a bit to see the link (see the comparison below!). But overall there is clearly even more of an emphasis on the use of traditional brick (in an already brick-dominated project) which is unsurprising, and wise, in a post-Grenfell era where anything that looks cl’clad’ won’t sell.
They told us that most of the large trees currently on site should be retained, although this can as ever be challenging for the construction process. Hopefully they will pay special attention to the large old ones on St Johns Hill (pictured below) which are the only notable trees on this part of St Johns Hill & should be considered as a community asset.

Final completion… maybe 2025
Their target completion (if there is no further delays and everything goes smoothly!) should be 2025, which means 6 years later than initially presented, or nearly double the time needed to deliver the project that was granted in 2012.
Many reasons why this proposal should be refused
To summarise, there are many reasons why this proposal should be refused:
- Since the original proposal of 2012, there is no change in the layout of the surrounding of the site, and therefore all the previous reasons for refusal stand: overbearing, over-dominant, much too dense, still stand as such.
- The changes adding to the bulk, the density and the size of the development since 2012 have only exacerbated the reason above, without justification with changes in the vicinity.
- Peabody’s scheme not only promotes in majority private developments (“luxurious apartments” as they call them) but don’t even meet the target as set in the London plan of 50% affordability.
- Last but not least, in principal Peabody should promote social and affordable homes, not “luxurious apartments”, but has been doing exactly the opposite with this development for the last 10 years.
With the above information, you might guess what will come out from the Council’s decision in the coming months (in 2012, the public gallery shouted SHAME to the Councillors who approved the scheme).
George Peabody, who died in 1869 before the estate in Clapham Junction was built (it was constructed in 1936 and modernised in the 1970s), established the Peabody Donation Fund to provide housing of a decent quality for the “artisans and labouring poor of London“. We wonder what he would think now of seeing the organisation he set up to transform mostly into a provider of “luxurious apartments” , as they advertise their flats along St Johns Hill (see their poster below!).

Last but not least, it is very ironic to read a comment on Peabody’s communication agency’s website, form Managing Director Jessica Stewart saying: “I deal with fear of change within local communities on a daily basis. I am well versed (and hold a Masters in) conflict resolution and mediation. It takes effort and time to bring people with you” . We guess it will take much more that a PR exercise to fix the mess that was created by Peabody for its Clapham Junction project, not only on the frustration endured by its closest neighbours, but the loss of trust created by their handling of their scheme.
You can see the latest presentation for Peabody’s project and comment at the end of the slides by visiting: https://burridgegardensphase3.commonplace.is/
UPDATE 05/03/2022: Planning application for Phase 3 has been published on 06/01/2022 (although the webpage says that comments are closed, all objections can be submitted until the decision time): 2021/5678
UPDATE 03/05/2022: Conservatives Councillors have approved the new Peabody’s application at last week Planning Committee meeting.
Three (out of four) Labour Councillors voted against the proposal, criticising the level of family-friendly and socially-rented homes which was once again scaled back. In his newsletter, Labour Cllr Tony Belton wrote:
“George Peabody, the nineteenth-century American philanthropist, who spent many of his US dollars building the original Peabody Estates for the poor of London, would have been horrified.”
We will report fully about the decision in a future article.


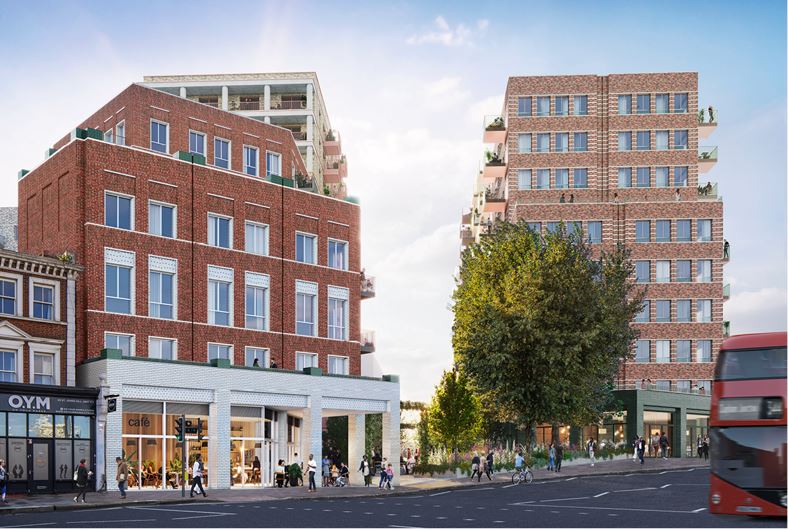
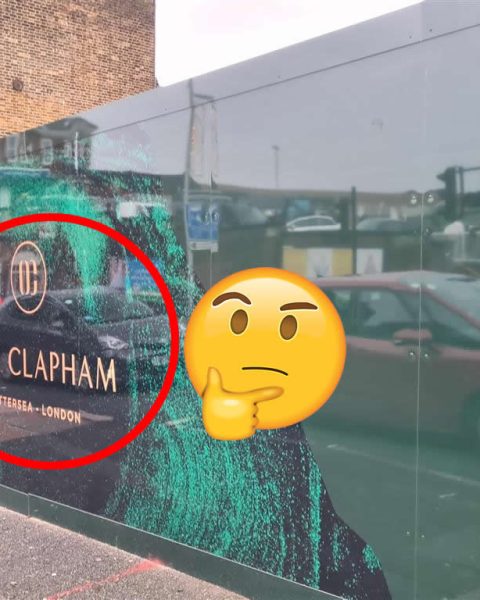
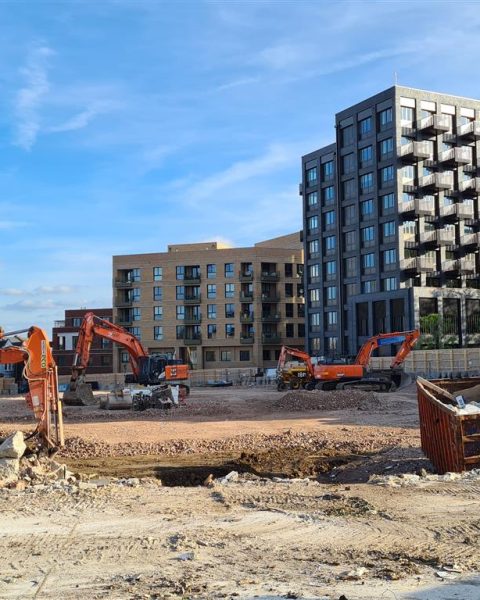
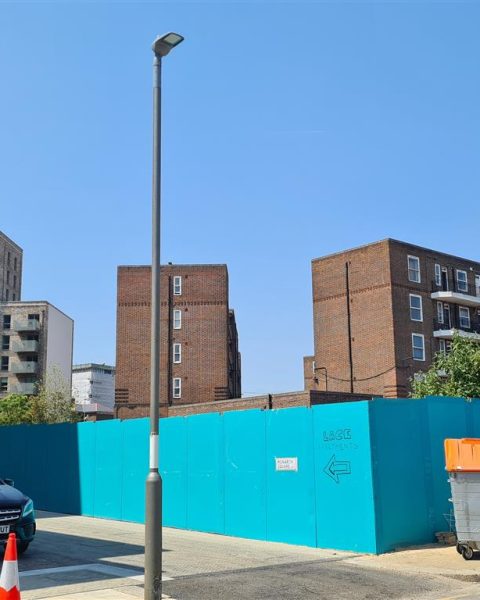
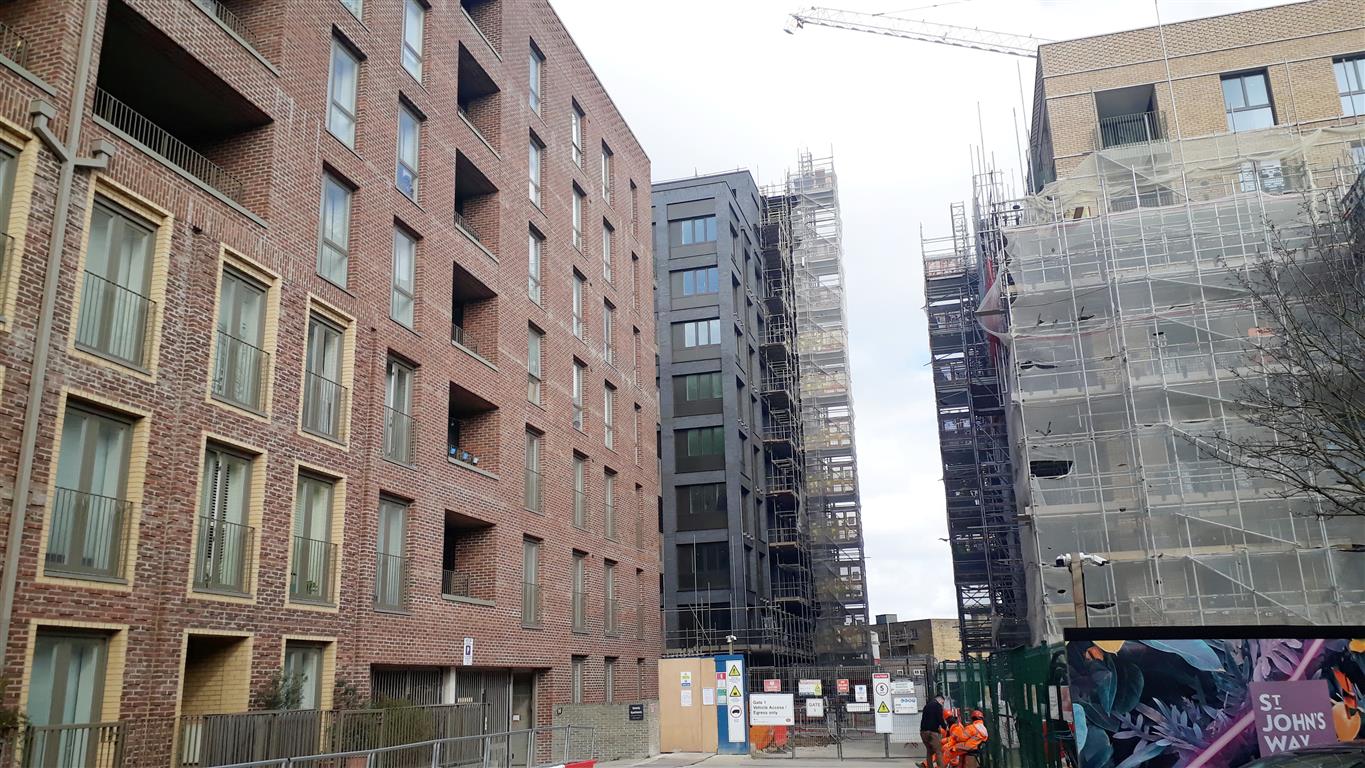











box ticked..