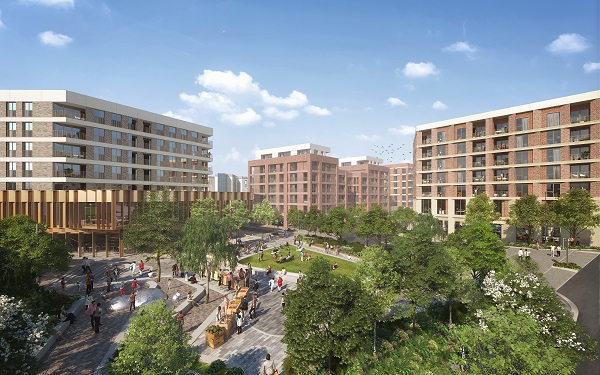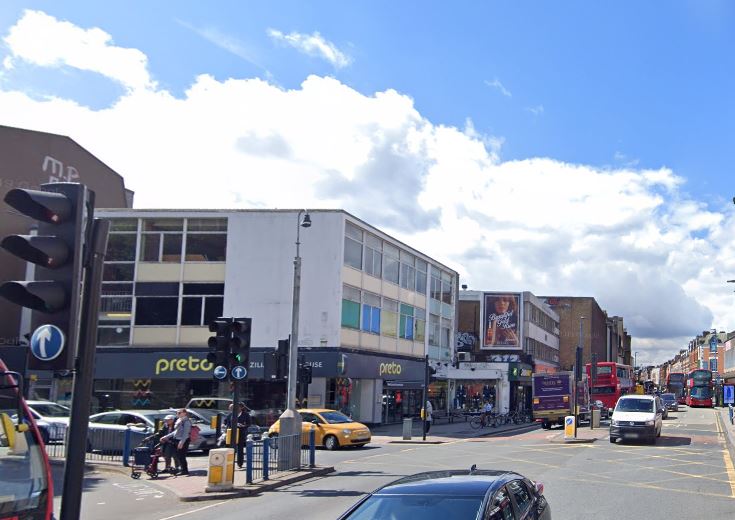Author: Cyril Richert
 The Council has published the documents for the redevelopment of the site called Tileman House involving demolition of existing buildings on site and erection of building of between eight and fifteen storeys to provide 89 flats (22 affordable), roof terraces and balconies together with 807sq.m. ground floor commercial floorspace (flexible use for A1 (shops)/A2 (financial and professional services)/A3 (cafe/restaurant use)/A4 (drinking establishments) or D1 (non-residential institutions); 1600sq.m. office floorspace (Class B1); basement car park of 73 spaces (plus 2 at surface level for car club).
The Council has published the documents for the redevelopment of the site called Tileman House involving demolition of existing buildings on site and erection of building of between eight and fifteen storeys to provide 89 flats (22 affordable), roof terraces and balconies together with 807sq.m. ground floor commercial floorspace (flexible use for A1 (shops)/A2 (financial and professional services)/A3 (cafe/restaurant use)/A4 (drinking establishments) or D1 (non-residential institutions); 1600sq.m. office floorspace (Class B1); basement car park of 73 spaces (plus 2 at surface level for car club).
This is an alterations to the previous application (ref: 2008/5428) to include; reduction in height of rear block by 2 storeys, loss of 10 residential units (including loss of 3 affordable units), reduction to the rear building line of the east block.


More information (including comparison with the previous application) is provided by the developers in their documentation (download here) or directly on the Council’s website.
This application is likely to come before the Planning Applications Committee on 20th August.
If you want to let the Council know your view, contacts details are available HERE with reference to Planning Application No 2009/1773.
















Brilliant. One persistent campaigner is always on to me about the wind effects of high blocks at pedestrian levels. Have you come across any research or circumstantial evidence on this matter?
Cllr Tony Belton> I have no particular information. However as Upper Richmond Road is a sort of “canyon”. It does not seem to me that a couple of buildings might change drastically the current wind effect (contrary to, let say two 42-storey skyscrapers in the middle of Victorian and Edwardian houses).
Although would it create a precedent for taller buildings on the street, the addition of future constructions might definitely have impacts.