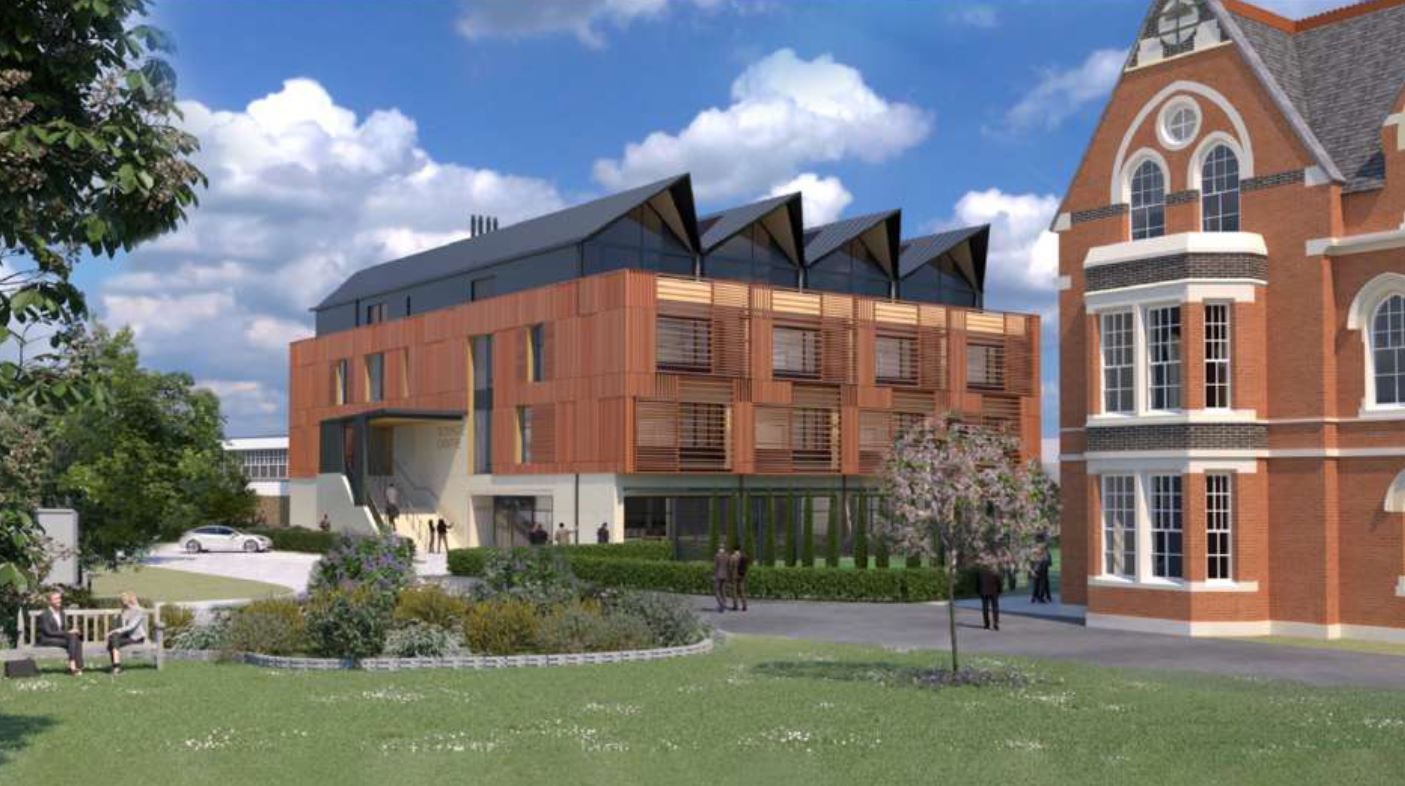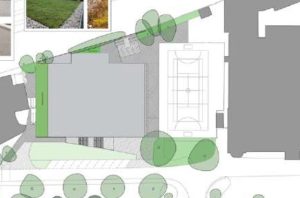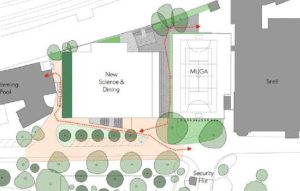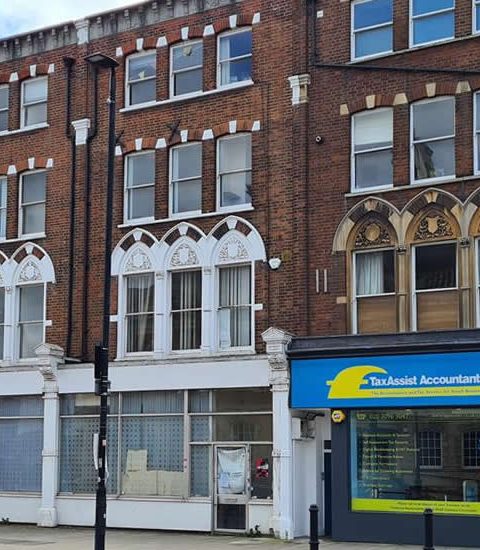Emanuel School has submitted a plan to replace their current science and dining buildings with a 4-storey structure, along with associated landscaping works and replacement car parking utilising the existing access from Spencer Park Road.
Emanuel School is a private, co-educational day school located in Battersea not far from Spencer Park (a private park in the middle of a private development of large villas from around 1870, plus some later buildings, with access available only to residents). The school was established in 1594 by Anne Sackville, Lady Dacre, and Queen Elizabeth I. It has occupied its present 12-acre (4.9 ha) campus near Wandsworth Common and Clapham Junction railway station since 1883. The main school building, lodge and piers (adjacent to the Battersea Rise access) are locally listed by Wandsworth.
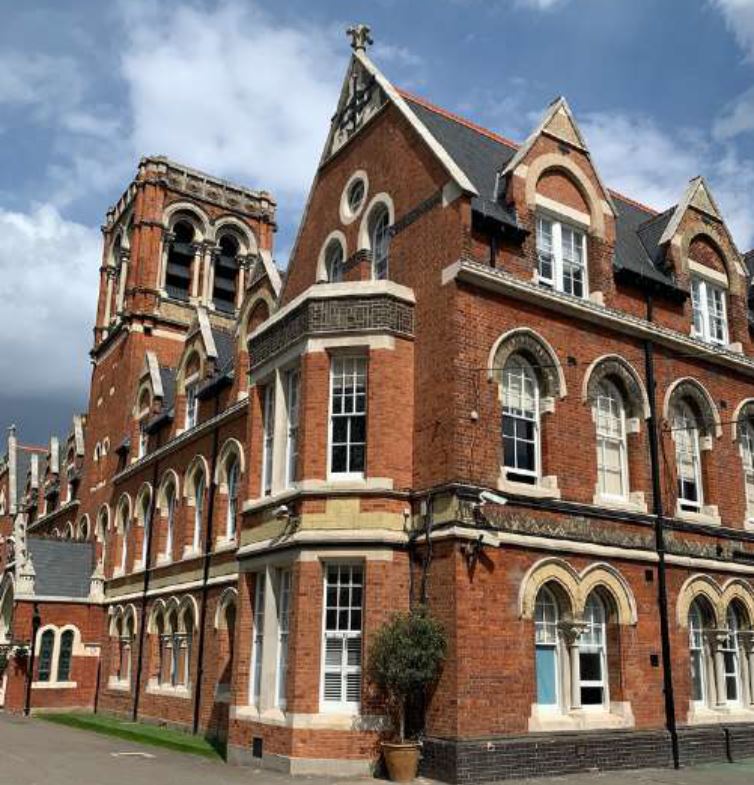
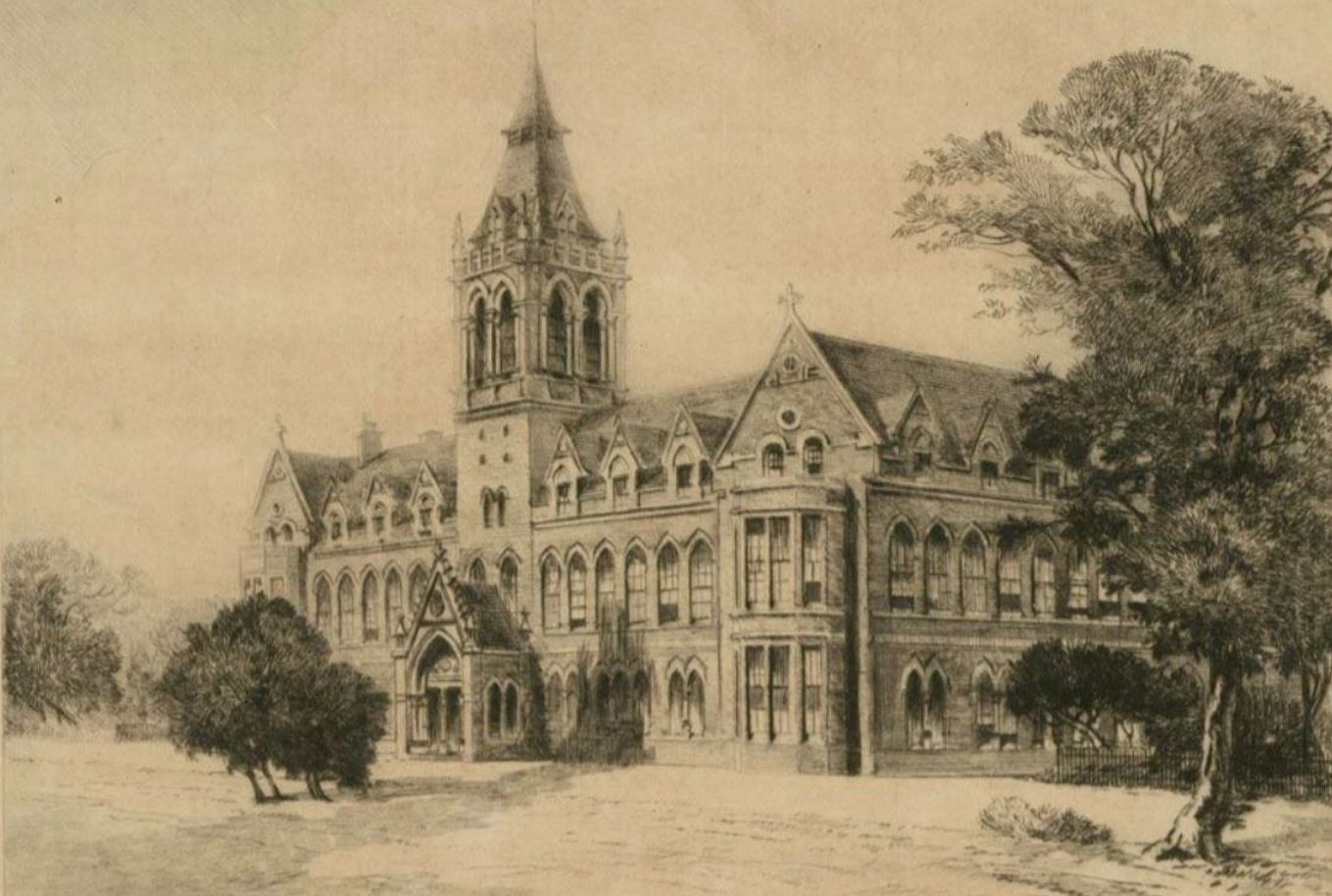
The Science and Dining Building is a top priority for the school. Emanuel’s school has submitted a planning application (p.a. 2023/4589) aiming to address the current limitations of dining and science facilities within the existing structures. The building will house a dining hall on the ground floor, along with ancillary facilities, while science laboratories and tutorial rooms will be located on the upper floors, surrounding a well-lit atrium. The design includes indoor and outdoor areas for socialising, dining, and studying.
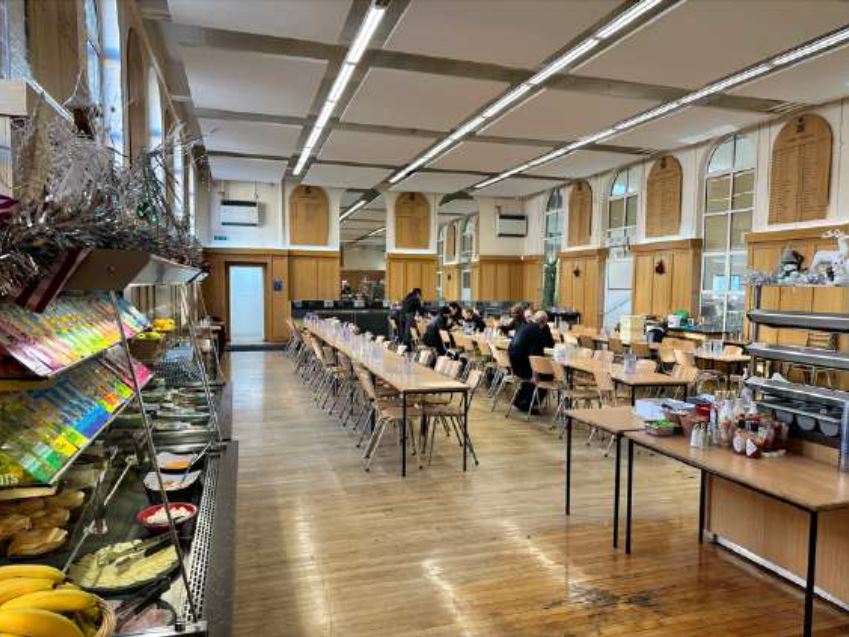
The school has specified that there will be no increase in the pupil roll associated with the proposal. They have stated that the sole purpose of the scheme is to address a shortfall of suitable teaching and dining accommodation for the current student population.
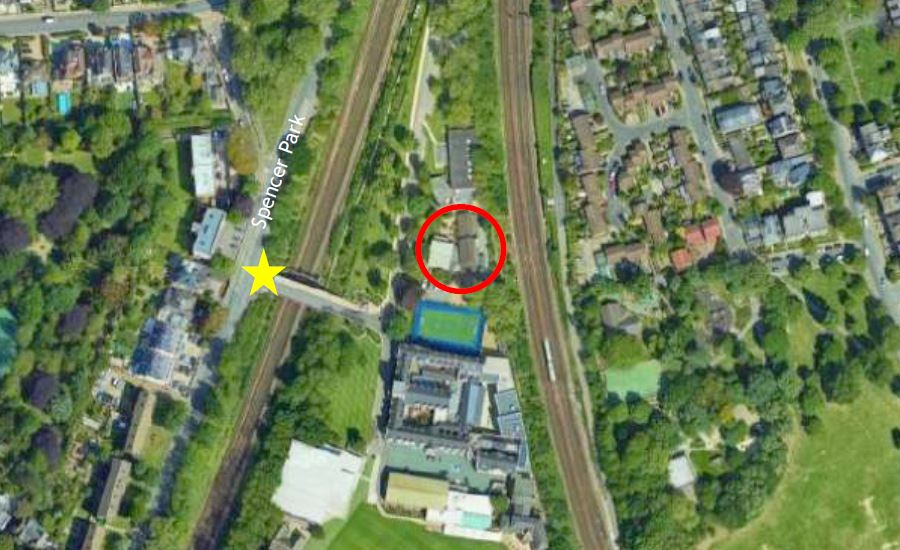
The application site is currently occupied by two conjoined low-rise buildings (2 storeys): the Exeter Building and the Staff Common Room, situated to the north of the Snell Building and sports pitch (known as Multi-Use Games Area) and to the south of the School’s swimming pool.
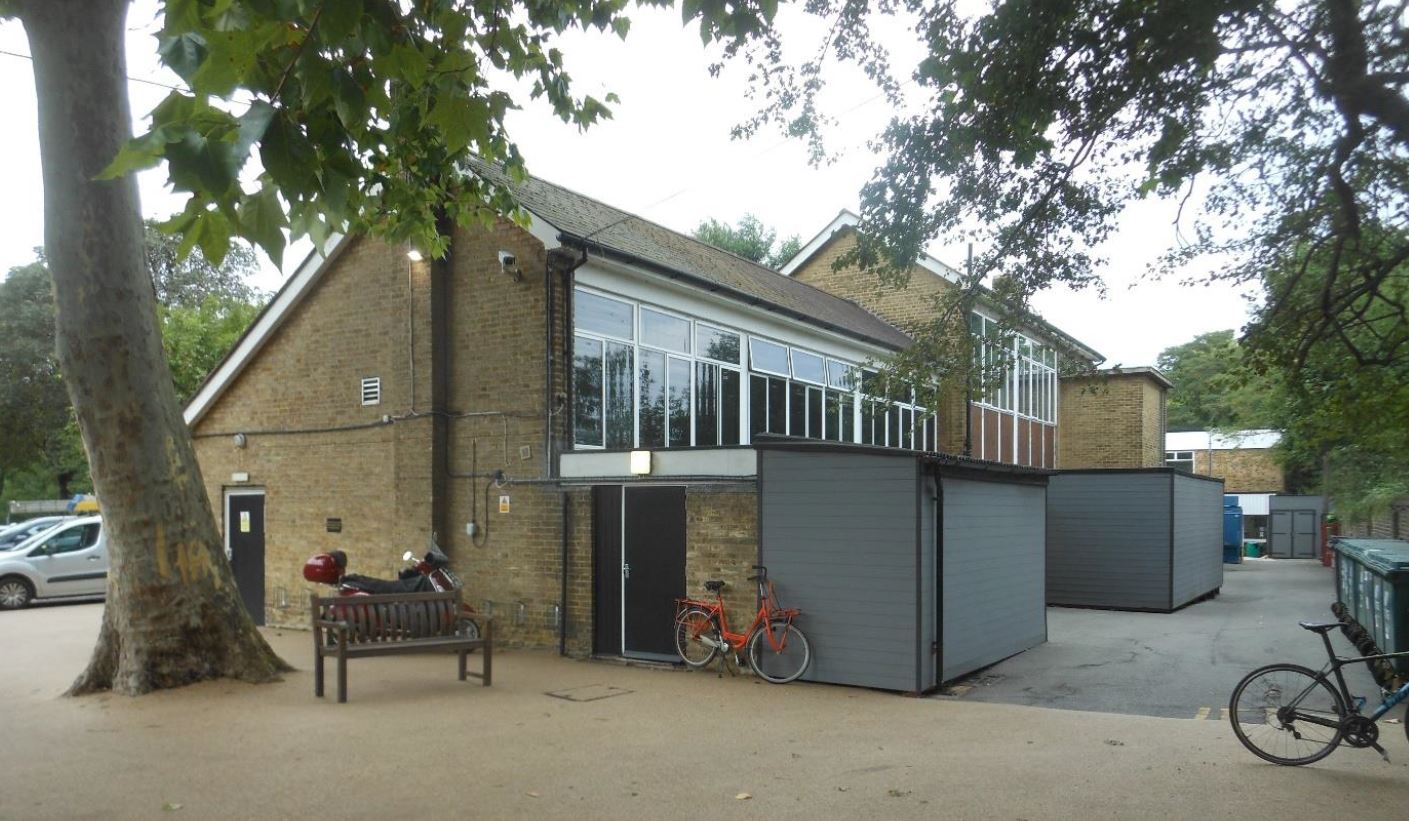
According to the applicant, the scale, bulk, and height of the proposed building were considered acceptable during pre-application meetings with planning officers, who are supportive of the proposal. During these meetings, it was noted that the proposed building was “considered to balance the massing of the Snell Building and create a campus-like appearance for the school by framing the site entrance in views over the Spencer Park bridge“.
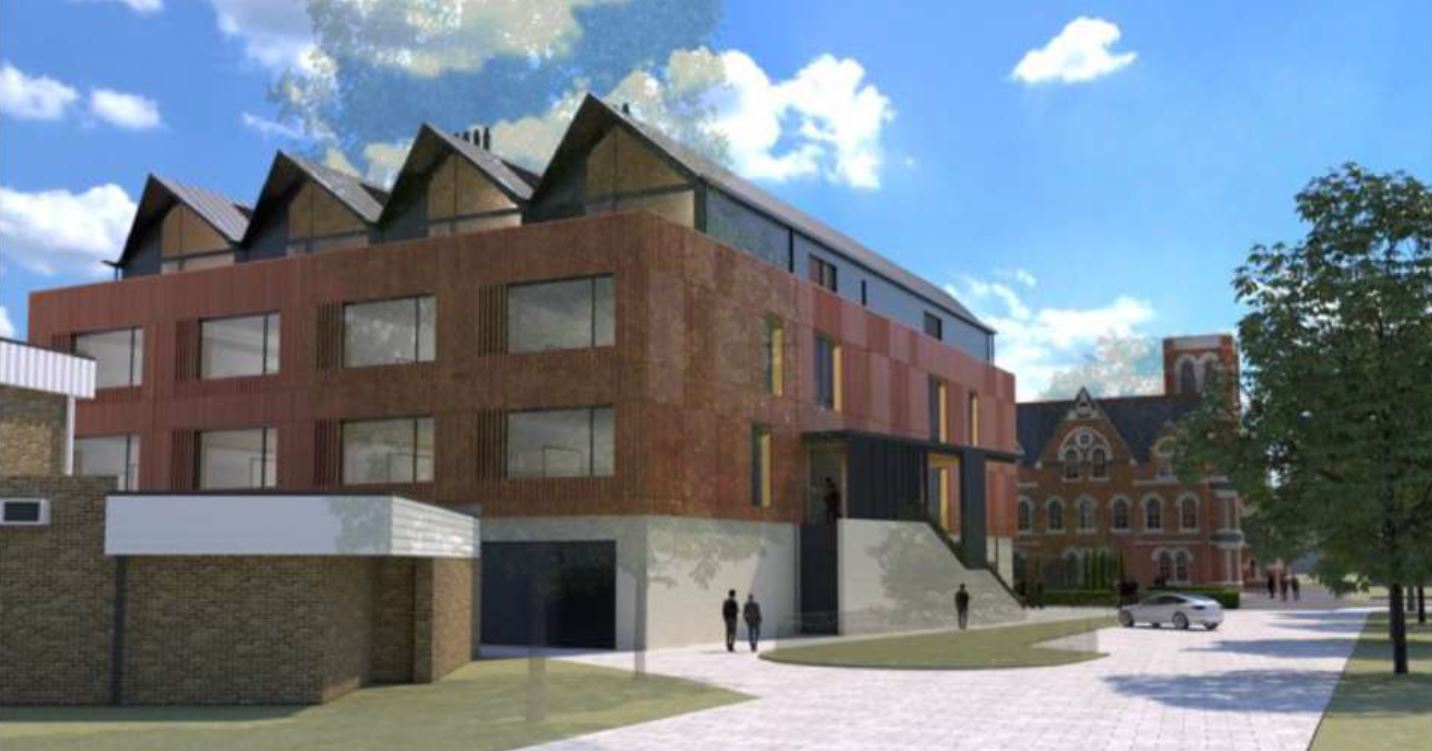
Local residents on the eastern side felt neglected
This application was considered by the Conservation and Heritage Advisory Committee at the end of January, and members unanimously supported the proposal, considering it to be of merit and in keeping with the aesthetics of the main building, unlike the current 1960s buildings.
With more than 1000 pupils at Emmanuel School, many parents are interested in the development of the school and the provision of the best facilities, especially given the fees they pay (for the current academic year 2023-24, the fees are £7,687 per term). Therefore, it is not surprising to see that the application has already attracted 270 supporters, the vast majority of whom simply praise the “valuable teaching spaces for pupils” and note that it will “enhance the school site” and be a “huge improvement“.
However, strong objections have been raised by people living across the railway to the eastern part of the site and in properties in Arundel Close. It is noticeable that not much consideration was given to the impact of the proposal on this side, and there is no graphic to represent the impact of the building in situ.
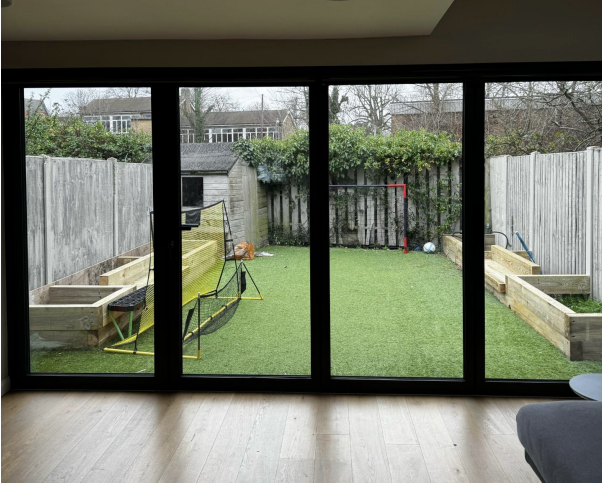
The photograph above indicates that the proposed building will have an effect on houses in Arundel Close almost directly to the east, with existing two-storey buildings being replaced by a four-storey building. The bulk of the new building will be much greater, resulting in a noticeable loss of light and sky view.
The building will have far fewer windows and openings than on the other sides. Nevertheless, some residents have objected to the loss of privacy.
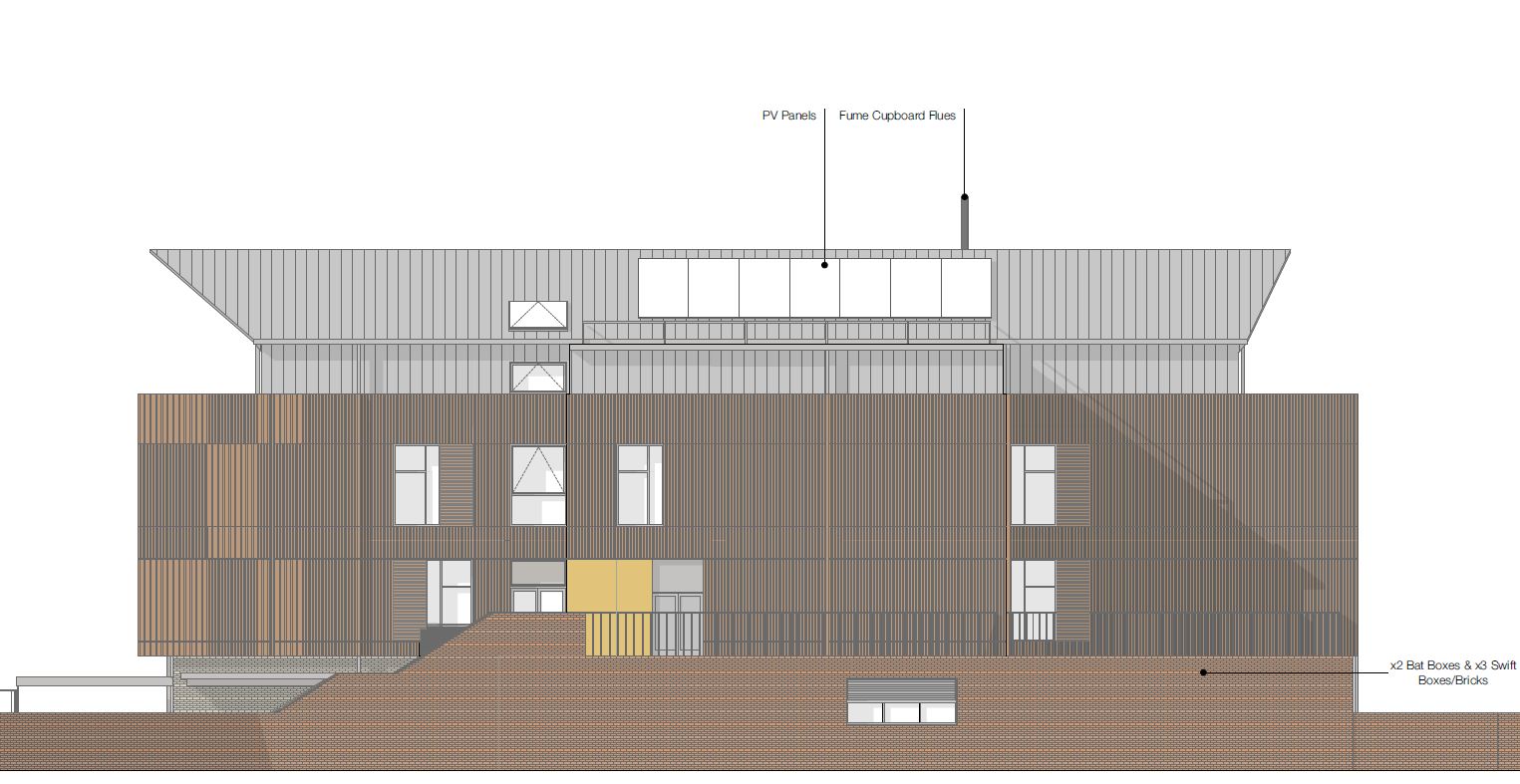
Some residents told us:
“No thoughts have gone into the side of the building facing our properties – the school is planning to sound proof 3 side of the building during the works (which are planned from December 2025 through to Winter 2026) but not the one directly opposite our properties.
We have asked if they would consider frosting the windows which would look directly into our houses since they would be secondary windows and only serve the purpose of letting natural light in, but that fell on deaf ears.
The School offered us a guided tour of the school grounds to discuss their project more in depth. We instead invited them to our houses to see first hand how the proposal will affect us.”
In the Townscape Visual Impact Assessment (“TVIA”) the applicant concluded that the impact on the eastern view would be minimal from the site (more than 50 meters) with a screening effect of trees along the eastern / railway boundary.
However, Wandsworth Tree Officers have expressed concerns about several plane tree losses at the rear of the building near the railway line that would be removed (although they are still currently depicted in the graphics). Additionally, the latest landscape proposal is removing some planting that was intended on the eastern part beside the railway.
Another resident in Arundel Close said:
“It would also help the view if along the proposed structure trees were also planted the railway track side, so we don’t look out onto a new build structure but onto a landscape.”
The officer’s report to the Planning Application Committee should determine the weight given to objections from people living to the east of the site.
Arundel Close’s residents added:
“We made it very clear that we are fully supportive of the school’s need to redevelop its old outbuildings and we fully appreciate the role Emanuel School plays within the local community by sharing their facilities with other local schools and providing affordable holiday clubs open to everyone, but is such a big, complex building project really necessary?”
The size of the building was also a concern during discussions with the Wandsworth Design Review Panel, an internal consulting body responsible for advising major planning applications in terms of design. The new building will have a similar bulk to the Snell, and the Chair of the DRP said:
“[We] encourage the team to continue with this trajectory though further architectural analysis of the elevations and testing of views around the site, including from the Snell building. A more integrated architectural and landscape approach could help.”
A member of the Wandsworth Society commented:
“The new block, in itself may be an essential and relatively attractive building but it must defer to the main school’s Victorian symmetrical frontage in terms of height. The photo suggests a slightly lower height but that is likely to be photographers lense craft. So it’s a floor too high, maybe they can extend it in some more acceptable way.”
The school campus is located within the Wandsworth Common Conservation Area.
Update 13/3/2024: Comment from a member of the Wandsworth Society added.
Update 02/05/2024: Planning application number added.
It was presented before the Planning Committee on 24th April 2024 and planning permission was granted by 7 votes and only 1 against (Labour councillor Paul White). The approval was subject to a series of conditions including that no additional windows should be implemented to respect the privacy of the neighbourhood and all trees noted in the application should be protected (with the officer commenting that efforts was made on the landscape to compensate the loss of the Plane tree).
Part of the discussions related to making the facilities accessible to the public/other schools, but officers responded it was not considered and Nick Calder, the Head of Development Management, said such a condition would not stand in appeal anyway as it was not enforceable. Cllr White commented that there is a lack of sport facilities in the area and that private schools should make their facilities available for the community. He said that, at least, it should be proposed as “this is something they should be providing as part of their tax exempt status”. A point was made on the fact that demolitions are a major cause of carbon release and that refit should be encouraged. He voted against the application.


