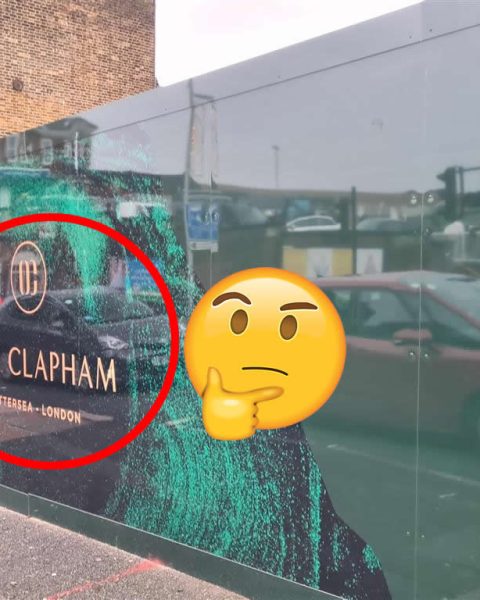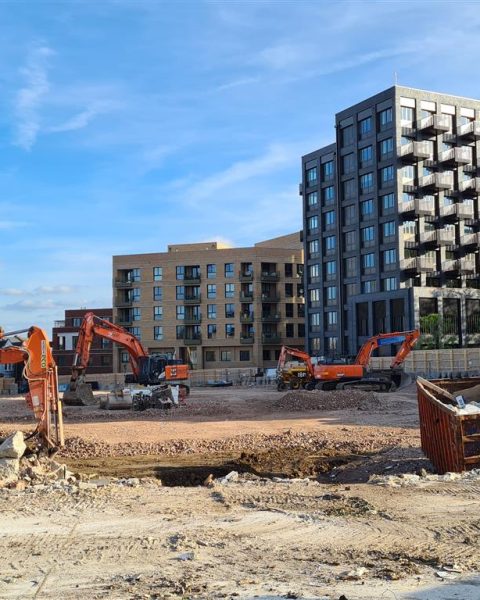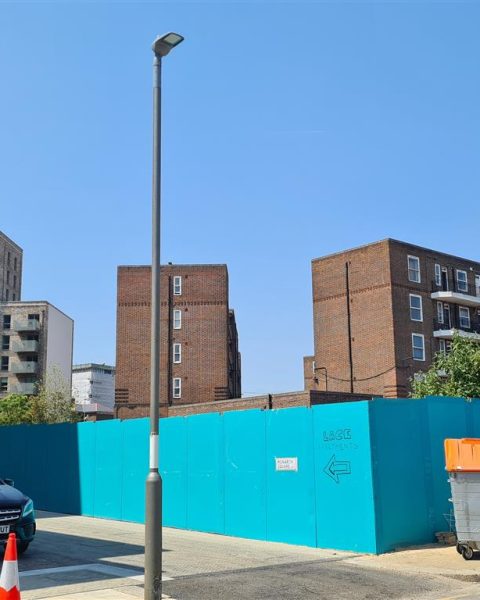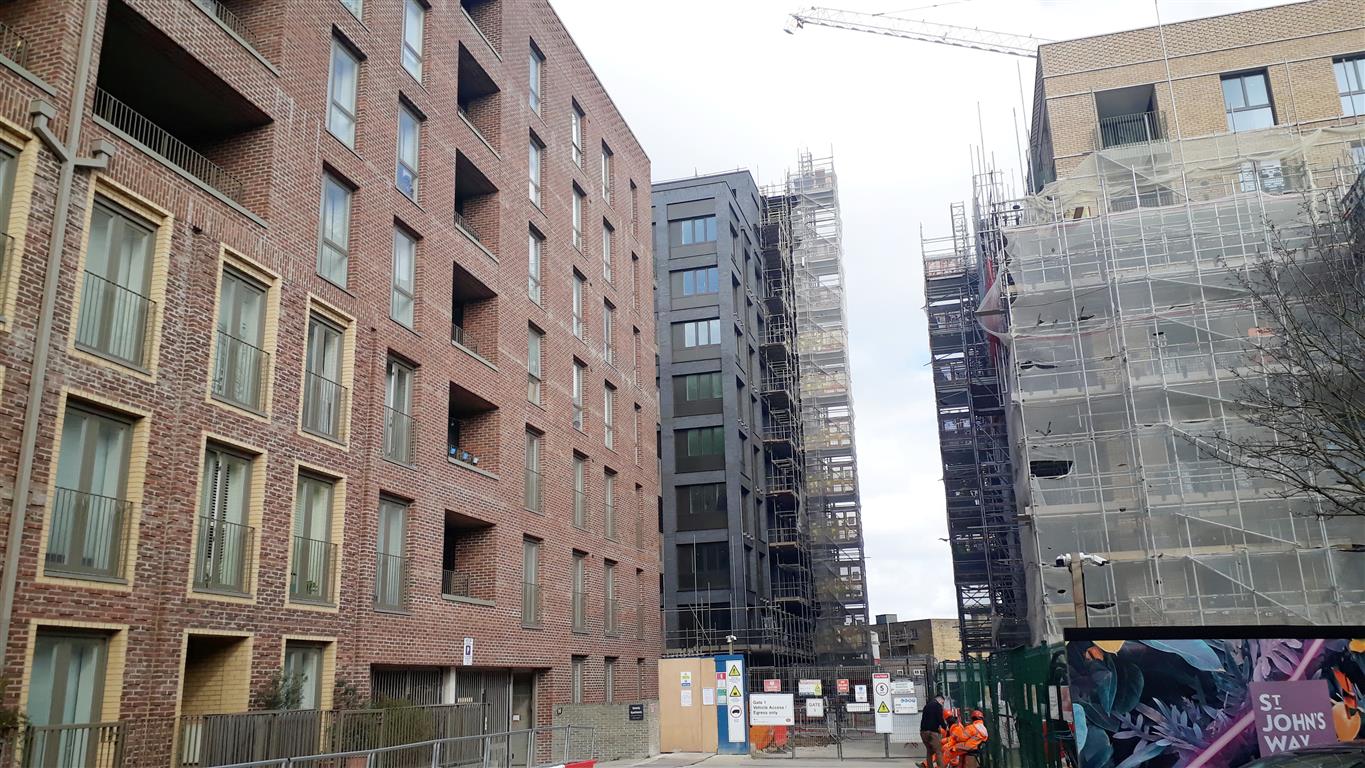Author: Cyril Richert
The current Peabody Estate is architecturally undistinguished, badly laid out, and poorly integrated with the rest of Clapham Junction town centre. So there is plenty to be said in principle for a redevelopment and the proposed new scheme has many good points. Everyone will agree that it needs to be redeveloped.
Despite all the merits that local residents see in a much needed redevelopment of Peabody Estate, voices have been raised with a series of objections. However, although Peabody Trust has organised some consultation and a few meetings, the views of the local residents of Clapham Junction have been ignored: “At the end of the day, the Council officers are the one to be convinced in order to get a planning application“, not the residents, I was told at the meeting organised by the Wandsworth Society!
This development will shape the future of Clapham Junction and it is important to get it right! Changes in the plans can be made before the date if we act now and let the Council know NOW.
Two leaflets giving reasons to object
We have published a leaflet (currently being distributed – any help is welcome, so please contact us). You can download it HERE.
Another local resident, Nick, published and distributed locally (to those that will have the greatest impact from the development) a great leaflet that you can download HERE.
There is also a discussion on Streetlife, including one of Peabody’s tenants complaining about the lack of assurance for alternative housing and opposing the scale of the development.
Comparison existing/proposal
|
Existing |
Proposal |
|
|
Flat number (+60%) |
351 |
527 |
|
Size of each flat (+25%) |
1 bed-flat: 40sqm 2 bed-flat: 55sqm 3 bed-flat: 70sqm |
1 bed-flat: 50sqm 2 bed-flat: 70sqm 3 bed-flat: 95sqm |
|
Building size (+200%) |
5 and 4 storeys |
From 12 storeys to 4 |
|
Affordable housing (-25% overall) |
100% social housing (76 short-term leases) |
51% of the dwellings being affordable (279) with possibility of shared ownership. Others will be private |
|
Parking (-20% in proportion of flats) |
127 car spaces + resident permits |
163 car parking spaces (incl. car clubs, disable…) and no resident permit |
Our Concerns
The buildings are too tall
- Several of the proposed new buildings will be 10 storeys or more, doubling the height of much of the estate.
- Located at the top of St John’s Hill, on much higher ground than the rest of the town centre, the size of the scheme will create a looming, architecturally distinct, presence, which will tower over the Victorian town centre (mainly houses of 2 or 3 storeys).
- The only tall-ish building anywhere nearby is the Lumiere, the redeveloped former Granada cinema. The development of 8 storeys was granted as an exception (upon renovation of the listed theatre). Parts of the new Peabody will be 50% higher than this.
- Wandsworth Council planning policy describes the site as inappropriate or sensitive to tall buildings.
- At the bottom of the hill a 16 storey hotel was refused and eventually permission granted for 8 storeys only.
- Three years ago local residents fought a long and ultimately successful battle to kill off the notorious Twin Towers skyscraper project at Clapham Junction Station. They were all strongly opposed to high rise development in the neighbourhood , which led eventually the Council to reconsider its recommendation on Clapham Junction being suitable for tall buildings (our story here).
- There can be no doubt whatsoever that, if Wandsworth Council approves high rise buildings on the Peabody, this will set a very dangerous precedent for future development in the local area.
The density is too much
- With 60% more flats (and >200% building size), the population of the estate will very likely double.
- Once rebuilt, the greater housing density ensures there will be a considerable increase in traffic around the estate, generated by residents, visitors, and service vehicles.
- It will create more stress on the already stretched schools, doctors, local services, and of course refuse collection.
The lack of parking will increase pressure on the neighbourhood
- Despite the creation of an underground car park, the streets immediately adjoining the estate will be under pressure as never before in terms of access and parking.
- The main entrance located at the top of Ecksein Road/Comyn Road will create a bottleneck on those small residential roads.
Doing nothing is NOT an option
The Peabody Estate does not comply with new regulations and must be redeveloped in any case. But such a development will shape the future of the area and it is important to get it right!
We encourage anyone to send their message (and feel free to copy us/post it in our contact box):
> BY EMAIL
Planning Department – Wandsworth Council
Reference: 2012/1258
Toby Feltham, Planning Officer
planningapplications@wandsworth.gov.uk
> BY POST
Planning Service – Technical Services
Reference: 2012/1258
Att. Tim Cronin, Toby Feltham
Town Hall, Wandsworth High Street
London SW18 2PU
You may also copy any representation and comment to members of the planning committee:
- Cllr Nick Cuff (Chair): ncuff@wandsworth.gov.uk
- Support officer: Ms. Ozu Okere: ookere@wandsworth.gov.uk
You can copy the Northcote Ward councillors in any correspondence:
***
You may also read our other articles:
- Peabody Development: the Wandsworth Society meeting
- Peabody redevelopment: our response to the consultation
- Peabody redevelopment: feedback from the public exhibition
- In my view, 10 storeys is excessive, and anything above that entirely out of order
- Why we ask for amendments on the Peabody proposal
- Peabody redevelopment: the proposal
***
Existing Peabody Estate (Google Earth):
Peabody redevelopment proposal (architectural drawing):



















I am very upset indeed that once again our views Wandsworth Council disregards its residents’ views on inapropriately high rise buildings in the area. The redevelopment of the Peabody Estate is clearly opening the backdoor to set a precedent of high rise buildings so that in future the project of redevelopment for the railway station complex may be approved.
Half of the housing is going to be private, which means that the redevelopment is first and foremost for financial gain, not to improve the lives of residents. The whole principle of a Housing Association is being undermined with this project.
The increased population is clearly inapropriate to the already impossibly narrow and congested roads that border the estate. Nothing about this projects improves the life of residents, on the contrary. The area is at full capacity transport wise, trafficwise, and schoolwise.
Although the estate cannot be called aesthetically pleasing it is airy and there is sufficient light and space for residents to walk around and for children to play. Although there will be green areas within each building area, the open space is reduced. One of the buildings will only have access to the open space from within the building complex which means that it will be out of bounds for children and people in general to walk around and enjoy.
The present green area of the estate, a sizeable common square with its beautiful trees will be destroyed. Those trees ought to be protected. I thought the plan was to plant trees for the Queen’s Jubilee – not to destroy them. That beautiful little square is home to numeous birds, squirrels and couple of ducks that return year upon year. The other open spaces of the estate are available to all residents and are accessed via large inviting archways.
The buildings that exist at present are already higher than the houses on Eckstein Road and Comyn road. The only reason they don’t overshadow the residences is because they are retired from the street. New plans are for the houses to be built right onto the street, thus casting more shade on houses across the road.
The present plans are not aesthetically pleasing either. The proposed buildings tower in an unsightly manner over the surrounding neighbourhood, clashing in style, darkening the street, and adding to the ‘impersonalisation’ of the neighbourhood.
I am totally opposed to the project in its present form and would like Wandsworth Council to reject planning permission.
Thank you and best regards,
Chantal Walters