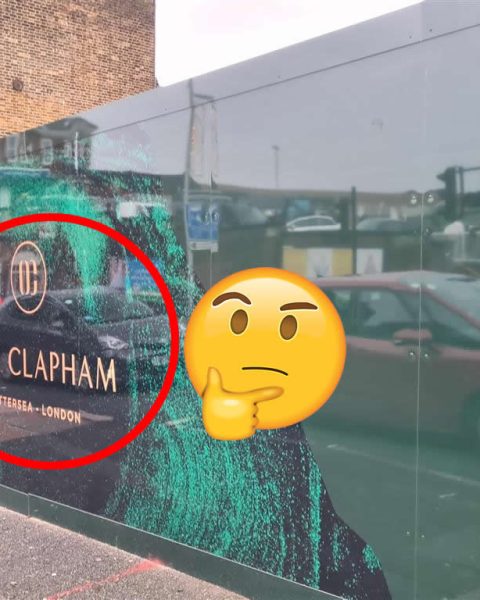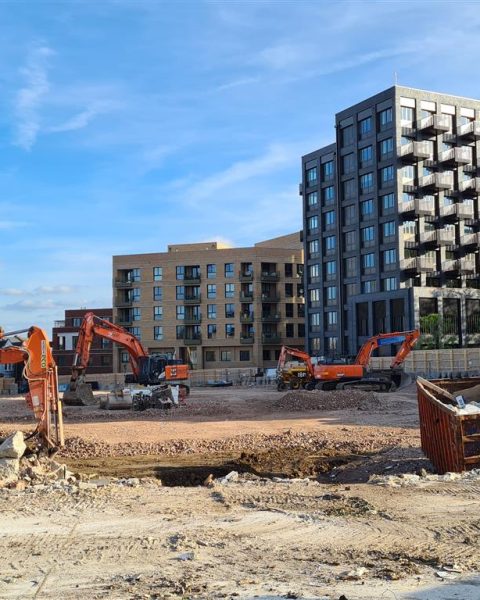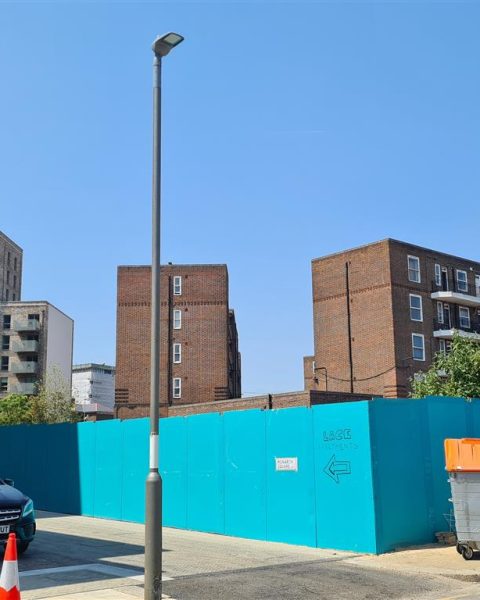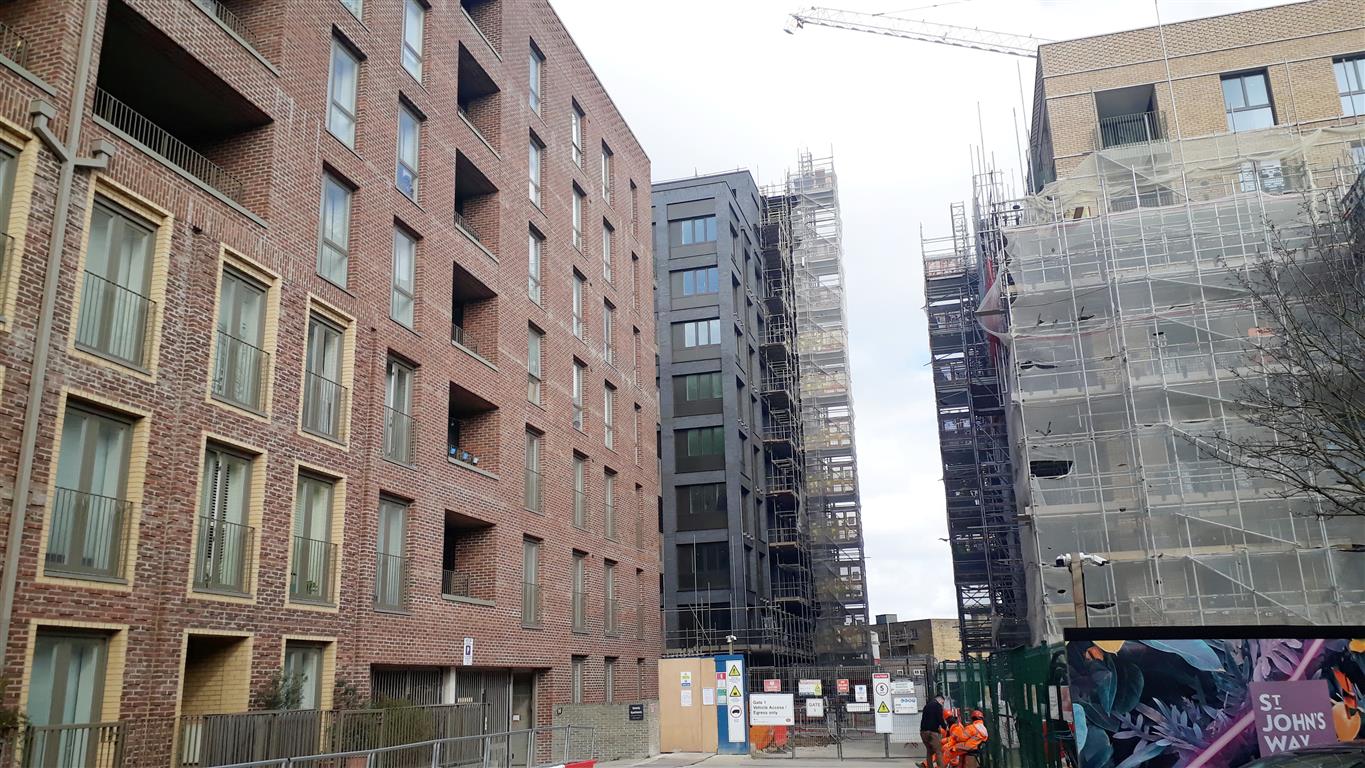Author: Cyril Richert
 Peabody Trust organised an exhibition to consult on their redevelopment proposal on Tuesday 15th and Saturday 19th November.
Peabody Trust organised an exhibition to consult on their redevelopment proposal on Tuesday 15th and Saturday 19th November.
We have published concerns of local residents in a previous article, published the day before the first opening of their exhibition.
You will find a description of the proposal on their website (and in our article) but we got more information from our discussions:
- They anticipate that there will be about 546 dwellings on the site (still being tuned). Approximately half of these will be for private sale and the reminder will be affordable homes retained in Peabody’s ownership or part sold to share ownership buyers.
Currently Peabody owns 100% of the existing dwellings (none are privately owned) - Building heights will range from 4-12 storeys.
The maximum height of the existing buildings is 5 storeys plus lift rooms but according to the developers, in some places those buildings are higher than a normal 5 storey building because of built up ground. For example the blocks in Comyn Road will be 4 storeys but as they will be built from the existing pavement level the overall height will be smaller than the existing. - Car parking will be located surface level and underground. However only 20 spaces will be available on surface for disable/car-club. They have agreed in principle that car parking should provide a ration of 30% (163 car parking spaces), therefore the vast majority (~140) will be located underground.
Currently there are 127 car spaces (36%) for 351 accommodations (but a large number are currently empty due to the plans for redevelopment). - Environmental initiatives, including solar panels and combined heat and power system to provide heating and hot water.
Below are 3 photos of the site mock-up (click on the image to see it bigger):



On Tuesday 15th, I had opportunities to talk with Claire Bennie (Peabody, now Development director, that we met in January 2010) and Katie Finnie (Hawkins Brown – Project architect). During my second visit on Saturday 19th I had time to complete the review of the scheme and also met with Elsie Josland (Farrer Huxley Associates – Landscape), Rich Spens (Max Fordham – Sustainability) and Richard Stanway-Williams (Peabody – Project Leader).
Environment and Landscape
As explained by Elsie in a very enthusiastic voice, the internal streets have been designed as a shared use/home-zone. People will have the priority and car access will be limited to Eckstein Road, around the Community centre and to Comyn Road. The speed zone will be 10mph and street furnitures will be placed here and there to prevent vehicles and avoid any incentive to cut into the estate.
For all building with an internal courtyard, they will locate a children playground (0-11) and other play areas for all ages around the centre of the estate (outdoor equipments, chess board, table tennis).
Residents have complained about the current lake of light due to the size of the trees. Out of the current 50 trees, they plan to retain about 5 located at the entrances of the new layout of the estate. 71 new trees, which have been discussed and chosen by the current residents, will be planted with different species (fruits, light tress such as Locust trees,…) with root barriers to avoid damages to buildings.
Lavender will be planted as a reference to the history of the site (and Lavender Hill).
They are also planning about 100 secure bike parking (within the courtyards) with a total of about 800 bike parking (the rule is ~1 per bed space).
Energy and Sustainability
Rich explained that all individual boilers will be replaced by one centralised heating system. Example of Denmark was given were the capacity is up to 10% of residents showering at the same time. Here, Peabody has extended the limit to 20%.
Photovoltaic panels will be located on higher roofs and alternate with green roofs. They hope to be able to provide about 15% of the total energy used by the estate.
Buildings
The proposal includes 51% of the dwellings being affordable, while 49% will be private. Amongst the 279 social flats, some will be offered in share ownership. 10% will allow wheelchair access and 80 could be used for people in mind.
On the size of the buildings Peabody thinks this will not create a precedent, nor will be awkward and disruptive in the area of low rise building of Northcote Road. Claire Bennie argued that without the town centre boundary change it would have been a) impossible to build taller buildings and b) impossible to locate local shops (the are planning 4 shops near St John’s Hill).
This is what we have argued all along. In addition the two arguments are wrong because
a) the planning documents say that “tall buildings in this location are likely to be inappropriate” not that they are forbidden if they can justify themselves with their architecture and their environment; and
b) in the SSAD-Preferred Options document, November 2009, the site was not in the town centre boundary but the document already said: “The street block fronting on to St John’s Hill could include a mixed-use development with individual retail units to ground floor.”
In addition, Peabody believes that since the town centre boundaries have been changed it has been agreed with the Council and that this is now reality (obviously not knowing that it was under discussion before the government inspector last October, and we will have to see his report at the beginning of 2012).
The construction is meant to happen in 3 phases for a total of 6 years.
Last but not least, for anybody having seen the Feedback Form, it seems very difficult to answer No to any of the questions. For example, is anybody saying No to “Do you support the concept of integrating the Peabody site into the surrounding streets“? Maybe the question would have been more appropriate as: “Do you think the proposed scheme will integrate the Peabody site into the surrounding area?” This is just an example…
When asked how many comments they need to receive in order to address the questions raised, they did not answer. However we encourage anyone to send their message:
Email: clapham.development@peabody.org.uk
Post: Richard Stanway-Williams, Peabody,
45 Westminster Bridge Rd, London, SE1 7JB

















I attended this public consultation. It was interesting. The Peabody people (and their consultants) mentioned on a number of occasions that they “felt confident” that the scheme, in its current form would be approved. I found the whole presentation slightly distasteful. It was an exercise in form over substance. Glossy handouts and sterile architectural models gave me this feeling. I will be objecting to this scheme, as the Peabody people are intending to increase the number of people living on the estate from approx 750 to 1500. I’m not too sure how the counsel can justify this. Try to walk up St John’s Hill from St John’s Road at 830am any morning… Try getting on a train at Clapham Junction at any time between 730am and 900am any morning… The area is too crowded. Adding another 750 people to a very small part of the area seems insane. Also, twelve stories is completely out of character for the area. I am supportive of the redevelopment of the Peabody Estate, but the counsel needs to ensure that the interests of the people in the area are looked after, and they will not do so if they approve this development on the terms that the Peabody is proposing.