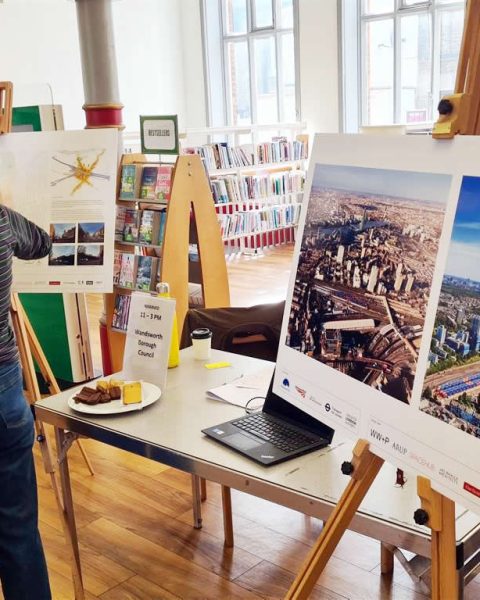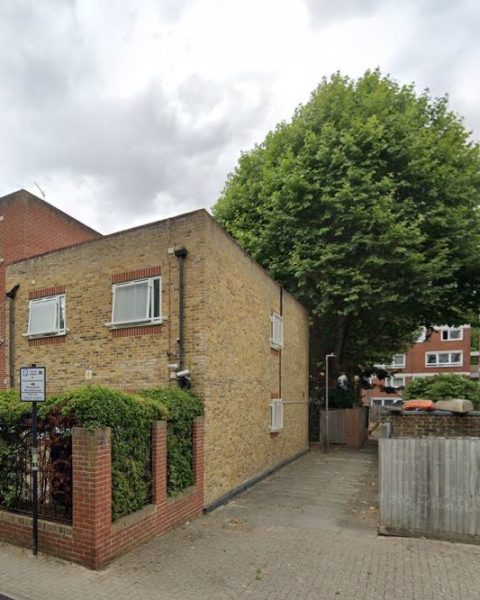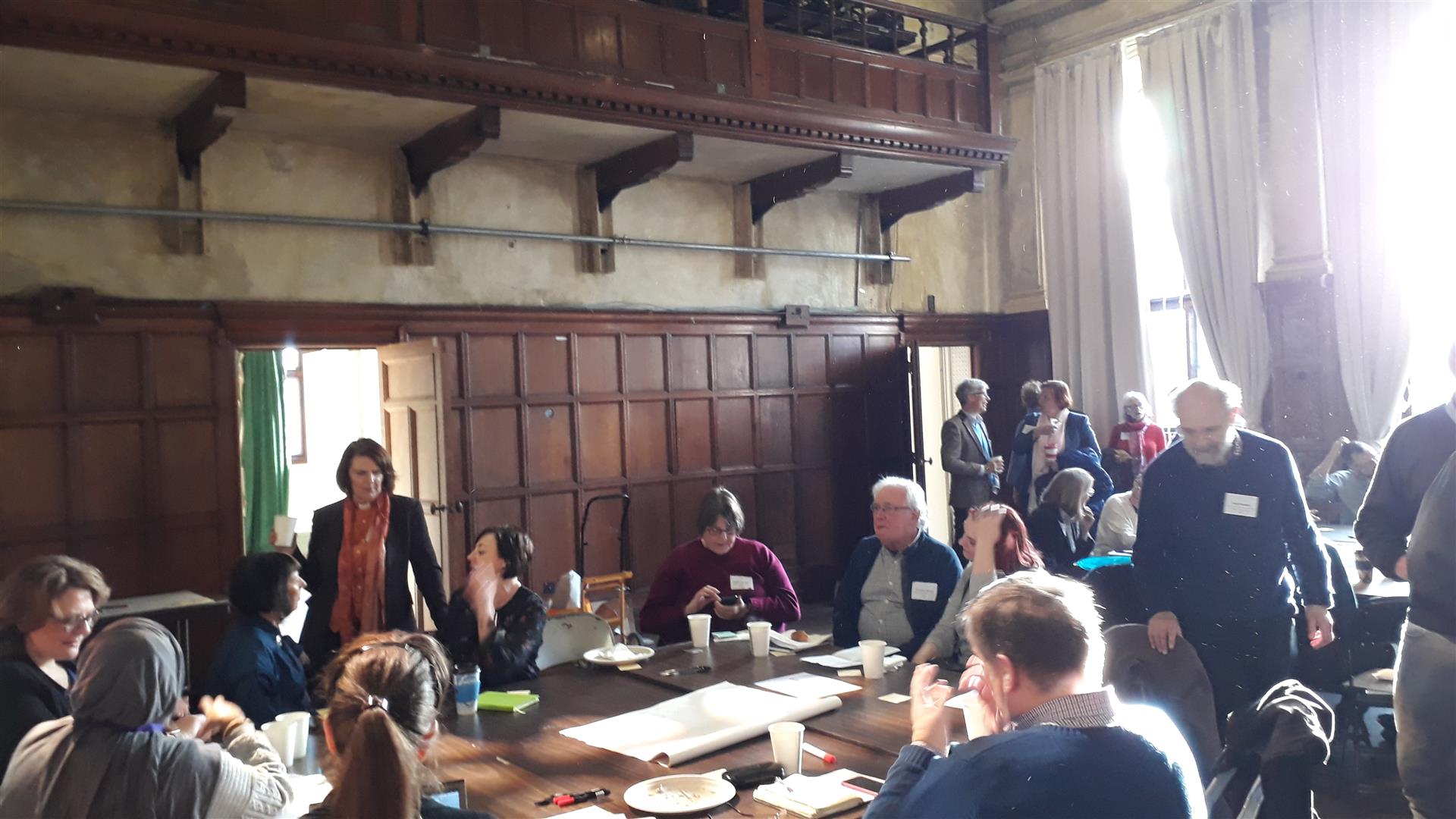Author: Cyril Richert
The Wandsworth Society submitted its comments on the Proposed Submission versions of the DMPD (Development Management Policies Document) and SSAD (Site Specific Allocation Document), which provide detailed policies to support the delivery of the Core Strategy. You can download the 6-pages HERE. The Clapham Junction Action Group has submitted a contribution that you can read HERE.
Their main concerns relate to specific applications of the tall buildings policy and to the justification given for some site-specific allocation proposals.
They highlighted that the majority of respondees to the initial consultation do not want to see tall buildings in the borough (and hoped therefore that the views of actual residents will be paramount in this latest round of consultation). They criticized the link made in the S2UDS (2.6) between the status of the town centres and tall buildings. Although this is now a Core Strategy policy statement, there is no sound or logical reason why tall buildings should be associated with commercial success or with regeneration.
As we did in our representation, they criticized the change of the Clapham Junction boundaries to include some of the Peabody estate, with a very similar statement to ours:
“1.3 […] The extension of the Clapham Junction town centre boundary, to make tall buildings acceptable along the St John’s Hill boundary of the Peabody Estate, is equally untenable. Particularly since this was done to overcome the verdict of the Inspector at the Core Strategy Examination who refused to sanction tall buildings here.“
And they also recommend to specify clearly the height of a storey:
“1.5. Although the S2UDS (2.17) states that storey height is assumed to be 3m, this is not stated in the DMPD. As the DMPD will be the general reference point it should be made clear here too. If tall-building policy IS3 is to be effective, it is particularly important that the actual height of buildings is not disguised by spurious storey heights.“
The Council officers seem to agree, according to the response they made to our latest exchange:
“This is based on a middle ground between average residential floor to ceiling heights which are generally 2.5m and average commercial floor to ceiling heights which are generally 3-4m. We will be including reference to this in the context of policy DMS4 in the submission version.“
The Council should be working on analysing all contributions as the public consultation closed on December, 10th. Results should come by February/March but we should be able to get some update at the next Planning Forum on January 19th.
















