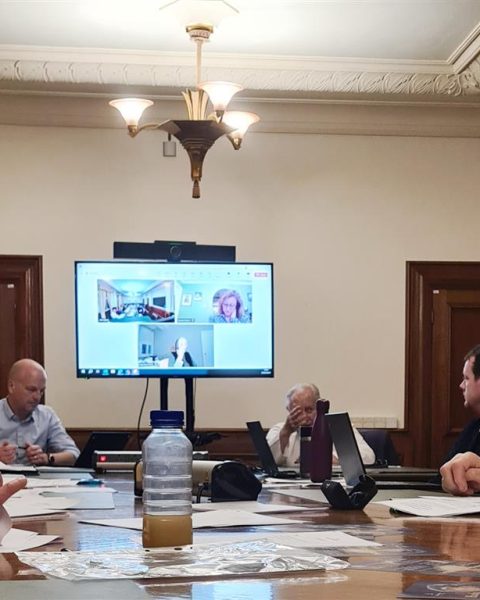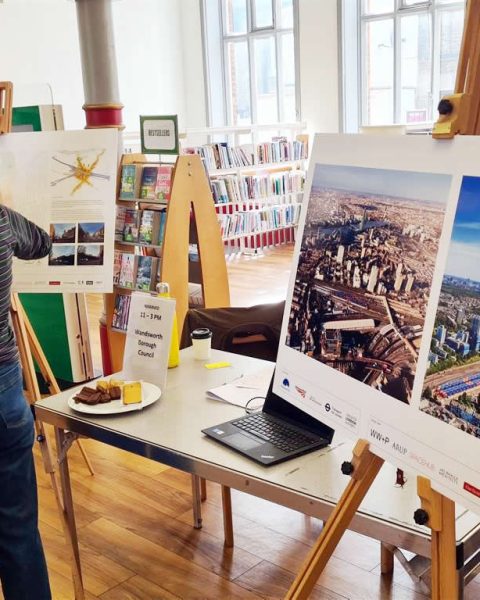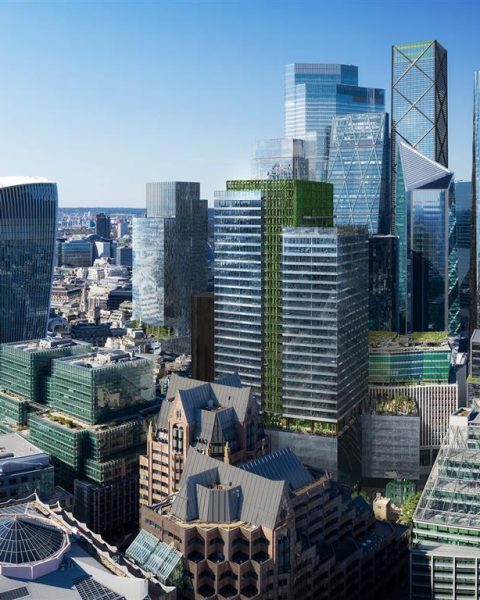Author: Cyril Richert
In view of the consultation on the new Local Development Framework (LDF) and the Core Strategy document (which sets out the the Council’s vision on the development of the borough for the next 15 years – more explanation here), we are working with the Battersea, Wandsworth and Putney Societies to submit a global comment on the “tall” building policy.
As promised, we are displaying the following draft, and wish you to participate to the debate by leaving your view/comment (form at the bottom of the article).
The final document will be officially submitted at the end of the month of August.
Core Strategy
Wandsworth Borough Council
Subject: “Tall” buildings
The Wandsworth, Putney and Battersea Societies represent the northern half of the borough. We are responding to the Inspector’s concerns about Wandsworth Council’s “Tall” buildings policy IS3(d.
The Societies believe this policy to be fundamentally flawed and contradictory of other planning policies. We are opposed to it, and wish to see straightforward, clear statements of policy which determine a core strategy understood by the Council and prospective developers alike.
A synopsis of the Societies’ views are as follows.
“Tall” buildings, those significantly taller than their neighbourhood, must be considered in their urban context. Proposals for such buildings should not simply attempt to show that they do not harm matters of planning importance but that they contribute positively to the character, appearance and quality of the Borough and surrounding London hinterland.
“Tall” buildings must stand up too to scrutiny in terms of need, appropriate location, architectural quality in their own right and their contribution to urban design.
Wandsworth Borough is neither a city nor a commercial centre but largely urban and residential. We identify the following policy constraints by which Planning Permission for “Tall” buildings would be refused.
- TB1 Conservation Areas where historic environmental considerations and character are of significance
- TB2 Buffer zones to Conservation Areas where a building would have an adverse effect upon a view or setting or focal point within a Conservation Area
- TB3 Transport where proposals are further than 400 metres from a major transport node and there is insufficient access to public transport
- TB4 Residential where a proposal will be within or adjacent to a residential area and have an adverse impact on the public and private realm
- TB5 Views and Open Spaces where a proposal will have an adverse effect (a) locally and (b) in a wider London context upon open spaces, views, historic buildings and their settings.
Along with the above specific planning issues, the following matters which arise from the gist of Wandsworth Council’s “Tall” buildings policy and our knowledge and experience of the Council’s aims for the future of the Borough, also need consideration when drawing up a policy for “Tall” Buildings.
- ‘Landmark’, ‘signature’, ‘iconic’ or similarly described buildings should not be encouraged for their own sake, except in areas clearly identifiable as having opportunity and not in conflict with 1-5 above.
- Economics (aka Regeneration) should not be a planning factor determining the future of a site including such issues as site purchase costs.
Further consideration should also be given to sustainability issues for any building but especially for “Tall” buildings. Any “Tall” building must prove to be sustainable in terms, for example, of its negative carbon footprint, judged by construction, maintenance, services infrastructure, traffic and transport over its lifetimLastly, the Societies are most concerned that:
i) should individual boroughs adopt ad hoc strategic policies about “Tall” buildings, their impact could be far reaching, leading inevitably to an insidious, thin spread across London’s suburbs of individual tall buildings or loose clusters of them as one locality mimics another, raising the built skyline;
ii) that policies on Conservation Areas and the protection of Listed Buildings and their settings, townscape and the wider built environment should be reinforced. Whilst existing policies are sound and currently supported by Governments strategic objectives in PPG’s, they can be disregarded without arguments for doing so being subject to vigorous analysis.
That is why, the Wandsworth, Putney and Battersea Societies require clear constraints to restrict “Tall” buildings as has been presented.
You will find other articles on the core strategy debate on the website:
- Royal Borough of Kensington and Chelsea: policy on tall buildings
- Tall Buildings – Note of Exploratory Meeting (16 June)
- Voices are coming from all directions for a review on Council’s guidelines for planning

















Thank you for consulting me. I’m very grateful to the Action Group and local societies for putting in so much hard work and careful thought. Recent experience shows that rational, well-argued and well-researched opposition to tall buildings has an excellent chance of being effective. The draft looks fine to me. Keep up the good work.
This has been a very inspiring campaign. There is a huge need for more housing, but equally there is a huge need for us to understand what is driving this need. A lot of it is to do with developers trying to make money, but a more serious underlying factor is an ever expanding population. This country needs to recognise that we cannot continue to expand for ever. The government, and that includes local authorities, needs to address the issues bound up with population growth and to do everything it can to encourage restraint.To be told that a falling birthrate is problematic is absurd. The far bigger problem lies with unchecked growth. If this continues the country will become a concrete desert over the next half century – life will continue but will it be a life worth living.
Thanks for all your hard work on these issues. I fully agree with the suggested draft proposals. It is a sobering thought that the council seems to have been pursuing a planning policy without regard to the views of the local residents. Until the problem of the Twin Towers, I had no idea about ‘core strategies’ and certainly had not been aware of any consultations about the future of the area where I live.
I would like the policy to be a little more specific. In other words, in an area where no tall buildings already exist, there should be a quantitative restraint set on the height of new buildings relative to the height of the immediate buildings in the surrounding area. For example, in the case of the buildings close to Clapham Junction Station, the guidelines would relate the height of the building in St John’s Hill, Lavender Hill and Falcan Road within a distance of a specified number of metres (300?) from the station. There are plenty of areas in Wandsworth, mainly former industrial estates, where buildings of 20 stories or higher are appropriate. These sites have no near neighbours which would invite comparison.
I think it very much depends on your definition of a ‘tall’ building. Buildings of 40 storeys would look out of place and add to transport problems. However there are a number of blocks of up to 20 floors not far from CJ, and I think a small cluster of buildings of perhaps 10 storeys, perhaps as high as 20, could create a visual focus for CJ without dominating the landscape. But in any case the priority should be to improve the shockingly bad conditions of the station itself.
I fully endorse the need for the Council to develop, in consultation with residents and other local stakeholders, a core strategy in respect of tall buildings. I also support the suggestion that this strategy should stipulate quantitative guidelies in respect of building height in relation to their surroundings. I recognise though that there could be situations where defined guidelines might be inappropriate, which is why they should not be made mandatory. However, where a developer exceptionally proposes to excede them, he/she should be made to justify the associated compelling reasons. By so doing, hopefully planning committees and stakeholders may better appreciate the motivation behind a scheme. Too many times we have seen planning applications wrapped up in supposed architectural aesthetics, when the plain motivation has been to maximise profit.
Bruce & Kitty> However, if it is not made mandatory, it leaves open the door to any submission with any argumentation, and the need for lengthy campaign for opposing or supporting. Waste of efforts, waste of money on all sides. Be sure that all developers proposing a scheme will think that this is “one in a lifetime” or an extraordinary chance for the area, as we have been served for Clapham Junction station redevelopment.
I fully agree with your last sentence, BTW.
A hotel (not tall!) in the Clapham Junction area would be really useful.
Ann Ainsworth> Regarding a hotel plan. I was told recent;y that the Wessex House is going to submit an application to transform their existing permit for residential flats into hotel rooms. Outisde plan will be similar as exposed here:
http://towerscj.wordpress.com/2009/02/17/another-redevelopment-in-clapham-junction/
Hi my name is Mark Thompson. A student for Newcastle.
I am a student I am currently on my second year of my structural engineering degree. I wonder if you could help me with a problem I have with a project I am working on at the moment. I have been asked by my employer to find out why the new windows on a 28-story block of flats we are currently working on are having problem with air ingress trough the air seal on windows, the windows are fitted with trickle vent but for some reason the air is coming through the seal on the windows. I have been given the task to find out how this is happening I am hoping to use this as a pepper toward my degree. I think it has something to do with difference between the inside and out side air pursuers on the building I would be grateful with some help thanks.
Regards
Mark Thompson
Mark Thompson> I don’t think you posted on the right website for technical expertise on new windows… a genuine mistake?
Maybe something to do with hot air?