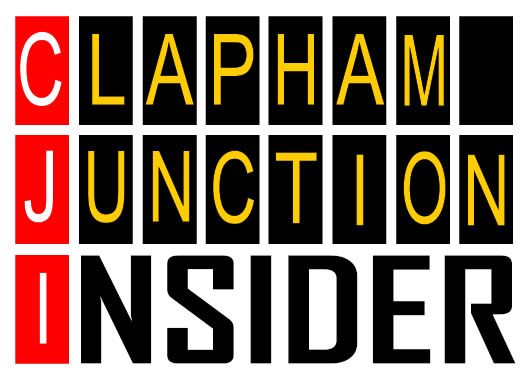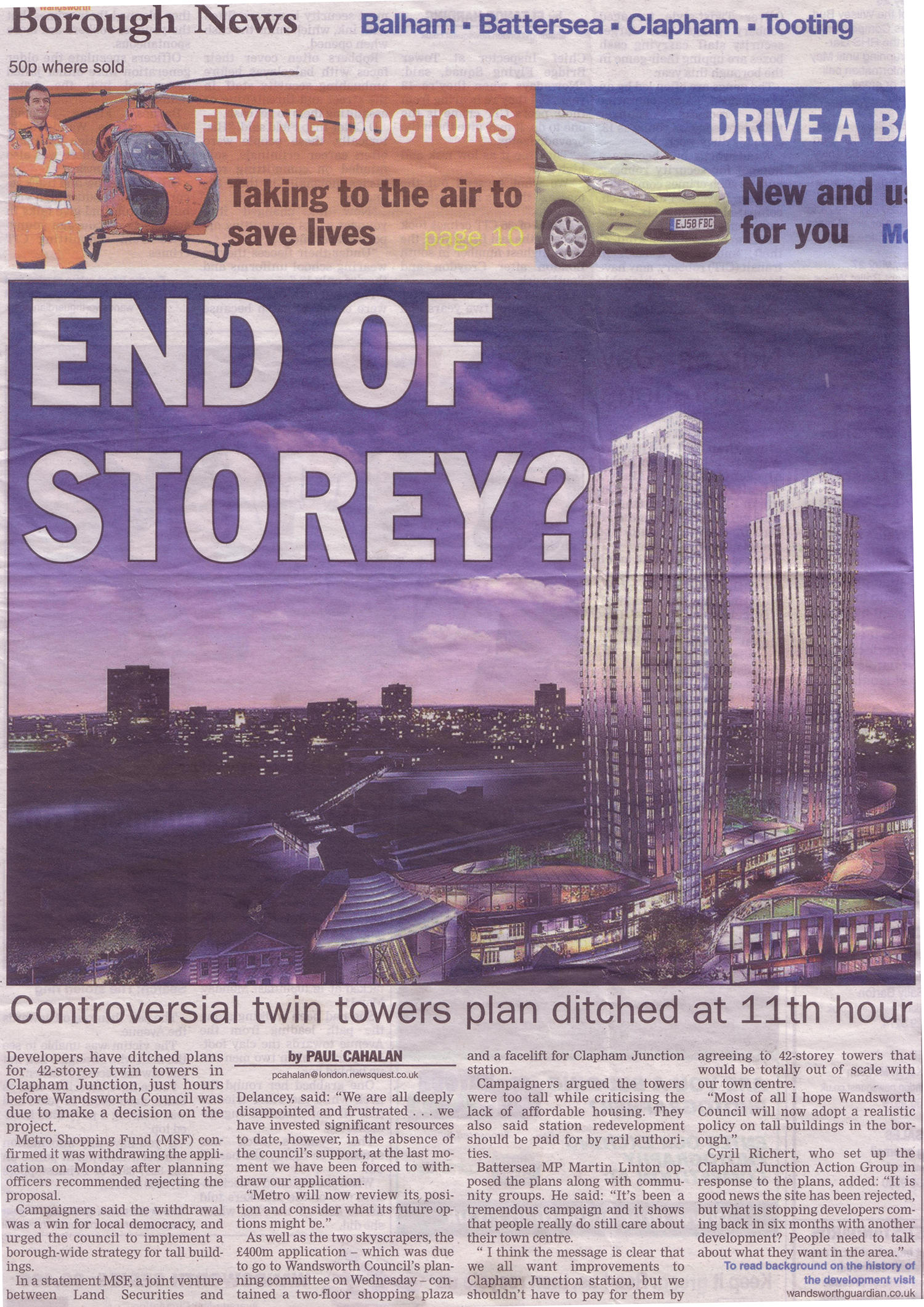[From Cyril Richert: Following the resubmitted application by Metro Shopping Fund and the invitation to submit comments, we publish below, with the consent of its author, the response sent by a local resident.]
Author: A resident from Barnard Road
18/04/09
Dear Mr Hunter
I write in order to register my objection in relation to the amendments associated to:
2008/4488 – Planning application for redevelopment.
Firstly, I write to state my dissatisfaction to the level of information contained within your public consultation letter of the 04/04/09.
Local Planning Authority’s have a duty to ensure that the public are consulted on planning applications in a correct and appropriate manner.
I am concerned and dissatisfied that your letter merely states that amendments have been made. Whilst currently working in an alternate Local Planning Authority, and regularly requiring to inform the public of amended plans or additional information associated to planning applications it is considered a necessity to detail what the changes are.
It is highly inappropriate to expect the public to ‘spot the difference’ between the original and amended submission, and something I suspect that Local Government Ombudsmen would be most interested in. As such I would consider that misinforming the public is a form of maladministration
Notwithstanding, this matter having taken a significant amount of time to review your website, I would consider that the proposed changes to be un-substantive and the additional information received undemonstrative to the applicants case and I would like to state the following:
The conclusions made within the Environmental Assessment submitted are subjective and do not take account of the true harmful impact of the development.
- The views provided are unrepresentative of the proposed development, but nonetheless merely indicate the incongruous appearance of the development.
- The extension of the East London Line and the northbound line to Milton Keynes are not associated to the proposed development and would occur as a result of funding from Transport for London irrespective of the development proposal.
- The station capacity assessment does not demonstrate that the development proposal would provide safe and convenient access for all.
- The shadow analysis is not representative of the true impact of the development within an entire day.
As such my original objection to the proposed development remains as below.
Design and Character:
- The historical grain of this part of Clapham Junction characterises this area as distinct from the area to the north of the railway line on Falcon Road.
- The surrounding buildings in the immediate context of the site are of an approximate maximum height of 5 storeys. A proposed development of this height, design and scale would incongruously pierce the skyline, with little relationship between the proposal and the adjoining built form.
- The two 42 storey high part of the development will dominate and compete with the adjoining historic and listed buildings (notably The Falcon of which is notably Grade II listed).
- The nearby ex Local Authority Council 60’s/70’s tower blocks in Battersea do not set any kind of precedent for development of this form and merely act as an example of what should not be repeated. The only more modern tall buildings in the area are positioned a significant distance away in the Wandsworth riverside area.
- As it is noted by the applicant within the supporting documents both national and local planning policy advocate the re-use of ‘brownfield land’ and the efficient use of land. However, it should be noted that the same national planning documents also state that this should not be at the expense of the local character of the area or historic buildings and features (PPS1 and PPG15).
- Insufficient information has been submitted regarding the impact of the tall building. The plans provided on the Council’s website are poorly photocopied black and white plans and do not give an accurate illustration of the proposed development and insufficient details have been provided of the buildings impact on long, intermediate and short distance views and protected viewing corridors (as required in accordance with the CABE/English Heritage jointly produced Guidance on Tall Buildings [2008]).
- The two 42 storey buildings in this location will be out of keeping and incongruous in the streetscene, causing a harmful impact within both the local and wider built context, to detriment of the historical grain and visual amenity of the area. A development more appropriate to Canary Wharf or Singapore will not respond positively to the local context of this particular part of Clapham Junction.
Need to Corroborate Retail Study Impact
- A retail capacity study has been submitted in support of the development. In the absence of a specialist Council Officer that would be able to assess a Retail Impact Assessment of this nature, the Council should be outsourcing a private retail consultant to corroborate the results of the study.
- In the absence of such an analysis, the Retail Impact Assessment does not adequately demonstrate that the proposed shopping centre development would not cause further detriment on the vitality of the existing shopping and local market areas within St Johns Hill, Battersea Rise, Northcote Road and Battersea High Street – providing competition with these local retail centres and re-aligning pedestrian movements away from the principal cross-roads, discouraging movement in to Northcote Road.
- There are already a number of vacant units within these shopping areas and the construction of a further shopping hub, may lead to further vacancies and boarded up shops, rather than regenerate an existing historic area and local trade.
Safe and Convenient Access for All
- The proposed redevelopment will result in the relocation of the principal entrance into the station to a first floor level, with limited access being provided via two escalators and a lift. The commuters that use the station at peak hours will already be aware of the congestion to the ticket machines and in both the under and over passes to the platforms. This will only be further unduly increased as a result of the development with access further restricted for both able and disabled people.
- Removing ground floor pedestrian access at the street level will only result in further congestion and delay to access the escalators and lifts, and could impede the free flow of pedestrian movements within the pavement to the detriment of highway safety.
- The concentration of pedestrian movements within the overpass and the closure of the existing underpass will lead to further congestion and health and safety concerns.
- The relocation of the taxi rank behind the predominant built form fronting St Johns Hill may improve highway safety in comparison to its existing location. However, the taxi ranks position is currently self regulated in terms of crime and disorder, by natural public surveillance within the street. This area of the Borough is littered with unlicensed mini-cab drivers and the proposed location of the taxi rank away from St Johns Hill and the likely antisocial or criminal activity that could arise as a result of this relatively hidden position of the new taxi rank should be taken into account.
Parking Provision
- It is accepted that the residential development is located within a highly sustainable location in terms of its proximity to the train station and bus stops, however car ownership is still high within the Borough would be inevitable unless a mechanism can be imposed to control the future levels of car ownership for the development.
- Clearly insufficient parking provision for both the residential and commercial uses has been incorporated and residents will seek to apply for a permit or park vehicles within the surrounding roads outside of the parking permit hours as a result. In the event of approving the application, unless the residents are legally bound to be exempt from applying to the Councils parking permit scheme as part of a S.106 Legal Agreement, residents will park within the area, interrupting the free flow of traffic.
S.106 Community/Infrastructure Contributions
- Community and infrastructure financial contributions are required as a result of the development. It has not been detailed as to where the associated community/infrastructure contributions will be spent. The application should have been scoped/assessed in this regard and the resulting document should be publicly available.
- If the Council are minded to approve the application despite these valid objections, there will be an obvious need to upgrade the existing road network to appropriately cater for pedestrians and the increased vehicular traffic within the primary crossroads at Clapham Junction and Falcon Lane. In particular, additional traffic calming and pedestrian islands should be installed where the new road layout poorly follows the natural desire lines from the station to the existing traffic calming features at the crossroads and linking Falcon Lane.
Energy Efficiency
- The applicant has stated an intention to design the buildings to be 20% above Building Regulations standards. However, a design stage interim certificate by a BREAM/Code for Sustainable Homes independent Accredited Assessor should be provided to support this statement, rather than assume this to be the case. Often these can be statements made by an applicant rather than the end reality.
Amenity
- For the 42 storey buildings, a Sun/Shadow Analysis should be provided to demonstrate that there would be neutral impact on the occupants of the adjoining buildings, at limited times of the day.
- If planning permission is granted restrictions should be imposed on the construction of the development and the hours of site deliveries outside of peak commuting hours and anti-social hours (5:30pm – 9:00am), to safeguard neighbouring residents privacy and the free flow of traffic at peak times.
Temporary Planning Permission/Conservation Area Consent
- The Government guidance contained within paragraph 3.16 – 3.19, and 4.27 of PPG15 states that ‘consent for demolition should not be given unless there are acceptable and detailed plans for any redevelopment,’ whether the buildings are listed or not.
- The same presumption should also be given to a temporary solution on this basis, until a suitable permanent solution has been granted.
In conclusion, on the above basis, and in the respect of Local, London wide, and national policy/guidance the Local Planning Authority should suitably refuse the applications on the above grounds given the harmful impact on the character of the area, and absence of sufficient information to demonstrate that the proposed developments will not have a harmful impact on the existing retail and market centres, highway and pedestrian safety, and the occupants of the neighbouring buildings.
Yours sincerely















read with great interest and really hoping that 42 storey buildings do not appear to blight the skyline @ Clapham Junction