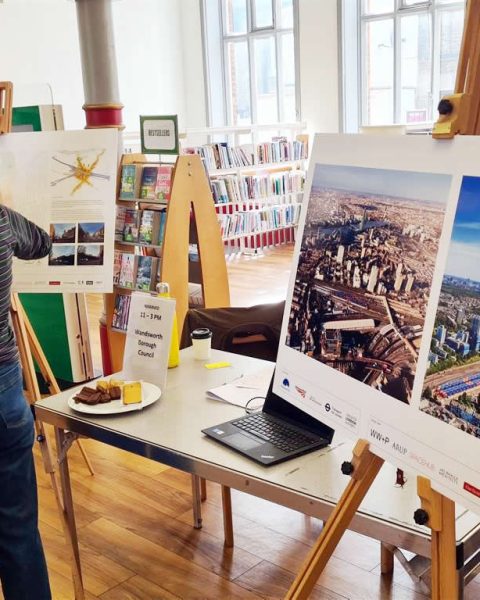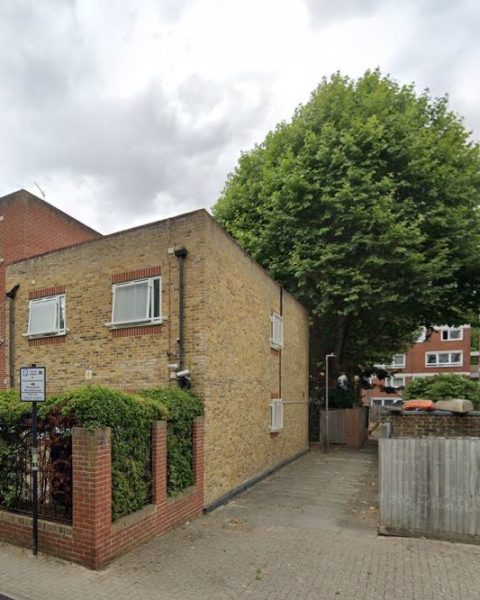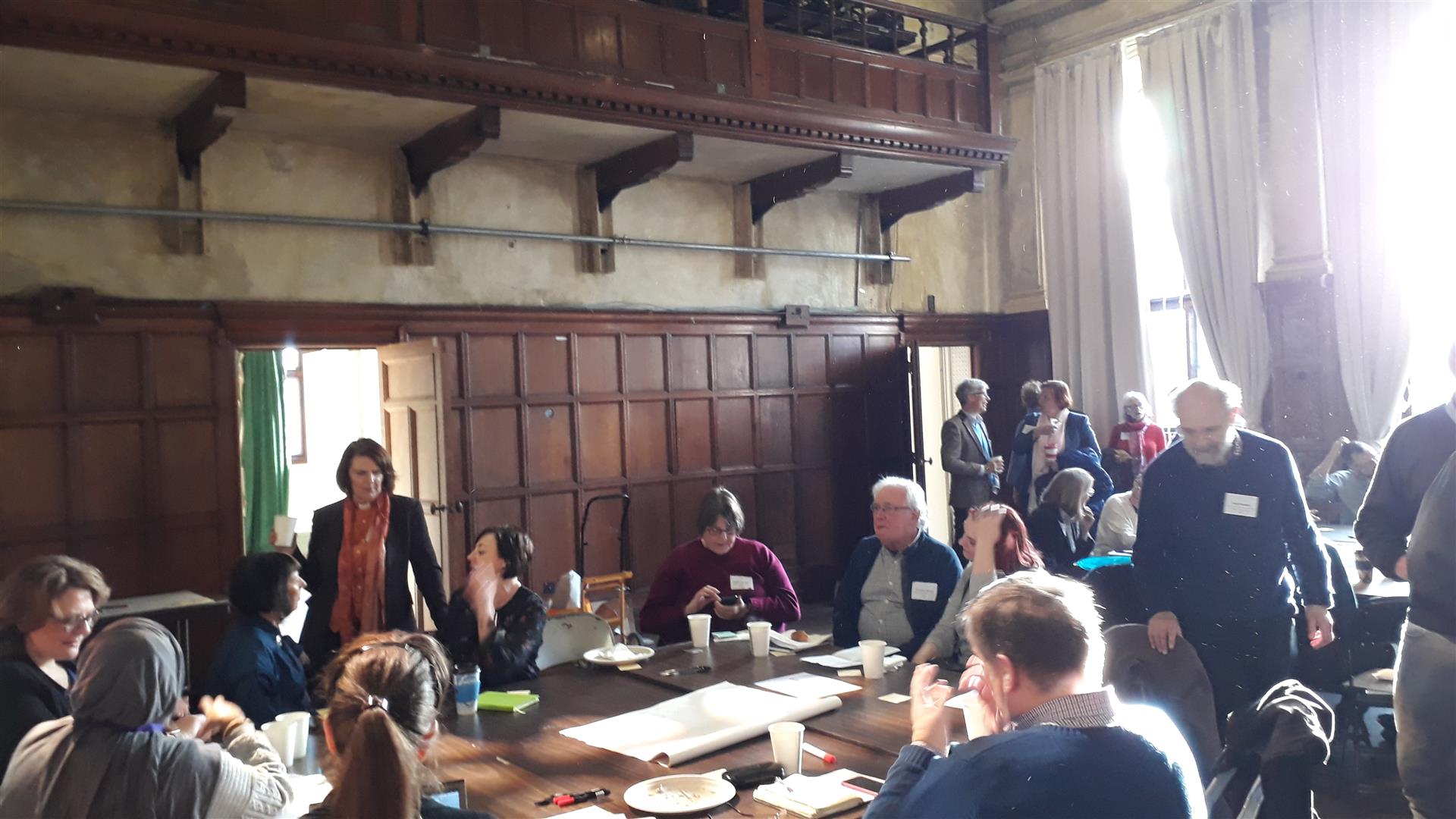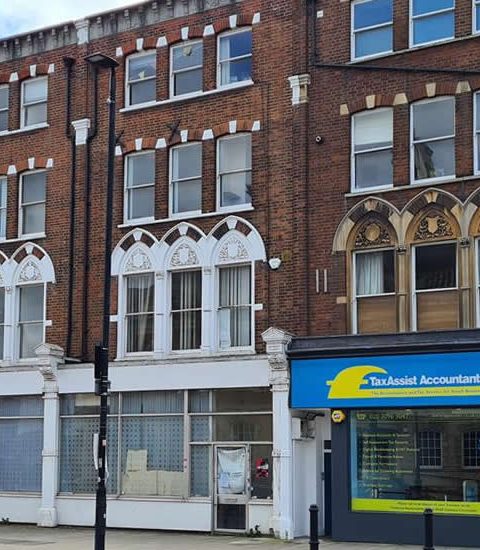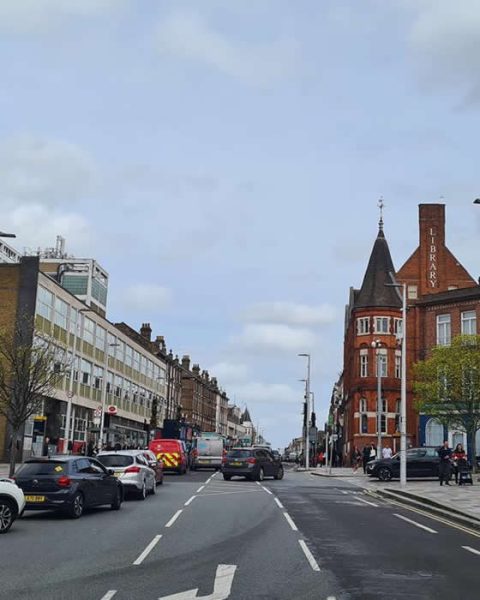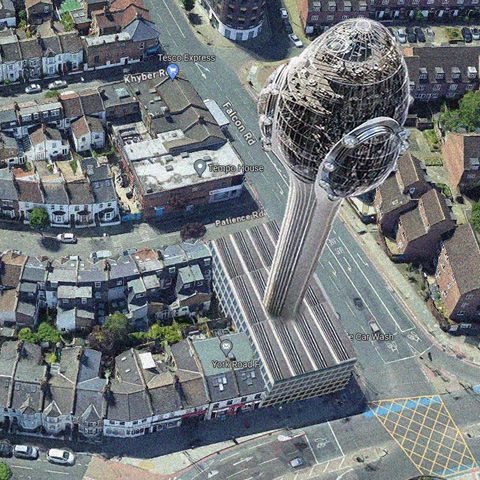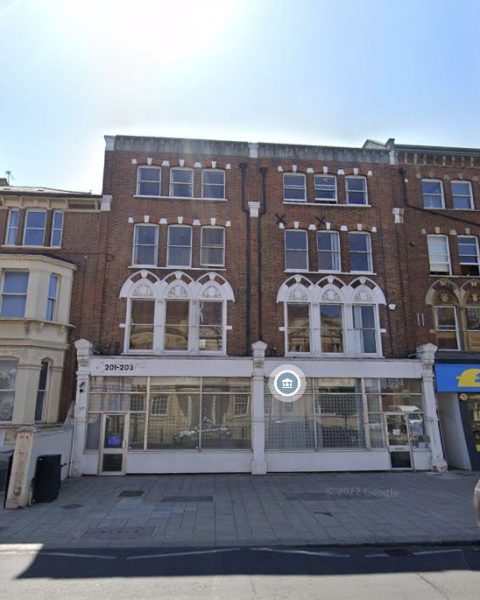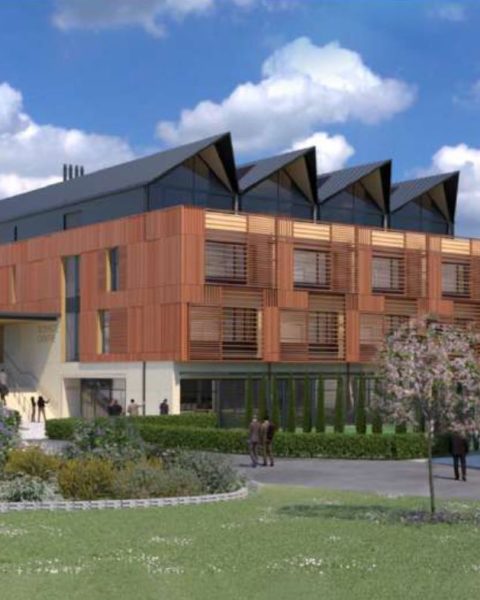Author: Cyril Richert
An independent inspector has been conducting hearings in October regarding the Proposed Submission versions of the DMPD (Development Management Policies Document) and SSAD (Site Specific Allocation Document), which provide detailed policies to support the delivery of the Core Strategy [1].
On the afternoon of October 11th, Clapham Junction was subject of the meeting, and the list of topics was set in accordance to the objections raised by CJAG, including our criticism after the response to the consultation HERE. The meeting was organised in Room 123, Wandsworth Town Hall, with half a dozen Council officers, the inspector, the CJAG and the Battersea Society and a couple of people in the audience.
We have listed below the 4 topics with the arguments of CJAG.
Given that prospects for redevelopment of the adjacent land are uncertain, does the inclusion of reference to the re-alignment of Falcon Lane (proposal 4.1.1) introduce an unwarranted element of uncertainty?
Criticism (representation p7): The current vision will involve the move of the current Boots and the loss of Lidl and the car park. Although it could be envisaged in theory, there is no consideration on feasibility and cost (who is funding what): the land to the north will dramatically be reduced in size and value, rendering the scope of future investment there questionable at best.
In addition frontage and main residential windows of any development proposed will be forced to face north and directly looking upwards at a railway embankment.#
Contradiction with the Core Strategy encouraging the development of public realm and the provision of retail floorspace [Core Policies for Places: Policy PL 13 b) – page 77]. Although the public realm is proposed to be a square in front of Asda, it means a complete redevelopment involving Asda, Boots (Asda land ?), Liddl, and other adjoining properties.
OAK Trading (Hotel 155 Falcon Rd) objected and asked for amendment:
• Realignment will create an area of undeveloped land between their site and the hotel (1-p2)-> prejudicial impact on its interest. Comment 417 OAK TRADING:
- it would reduce the size of the sites to the north and render redevelopment there less viable.
- it could cause traffic difficulties by necessitating construction of a larger junction at Falcon Road.
- it would still leave a relatively narrow strip between the realigned road and the rear of the gardens of the houses in Mossbury Road. The gardens of the houses on the north side of Mossbury Road are very short and any new residential development above ground floor level would surely need south facing windows which could harm the amenity of the houses in Mossbury Road.
• The Company has not been involved collaboratively with your Council over the future development strategy for Falcon Lane and environs (1-p3)
• Lidl (the land to the north of Falcon Lane is owned by retailer, Lidl GmbH Limited)has no interest in redeveloping its food store site to allow the realignment of Falcon Lane – and we would question the logic and deliverability of this SSAD policy. (1-p3)
Proposal: Is the south side of Falcon Lane a suitable site for future residential development? The rear gardens of the houses in Mossbury Road are already tiny. Any reasonable view will concede only 2 realistic solutions:
- to offer extension of existing properties by land purchase (also supported by Oak Trading ID 418 suggest slight realignment and development Mossbury Rd)
- to redevelop the open area with public space/square.
Tall buildings: The site is sloping down from Lavender Hill to Falcon road. The impact of a 5 storey building at the bottom won’t be the same as for a similar height at the top, where current buildings do not exceed 3-4 storeys.
Submission Statement of Consultation, p85 (3.222 Sites)
CJAG and Oak Trading Ltd consider that reference to the realignment of Falcon Lane has not considered feasibility and that costs and the impact of reducing the size of the ASDA/Boots/Lidl site on the deliverability of development have not been considered.[…] There has been no cost consideration applied to this approach and the intention is to flag up a potential improvement. The Council currently has no plans to realign the road. If a developer were to come forward it would be for them to undertake the necessary assessments of viability in the first instance. It is unclear as to the likelihood of such a scheme coming forward in the next 15 years with the existing economic uncertainties, however it is possible that one of the sites may come forward for development, and identification of the SSAD for a potential wider redevelopment is considered worthwhile.
This wishful dream (unrealistic, no cost, no viability study…) has not place in a document which should be used as guidelines for planning and future development.
Are the proposals for improvements to the Clapham Junction Station Approach (proposal 4.1.3) sufficiently definitive and positive?
• We acknowledge the mention of the site being sensitive to tall buildings.
• We agree on the justification providing that the site offers a real opportunity to provide the type of retail unit suited to the larger chain stores.
However the current presentation (as shown on graphics in previous versions of the SSAD) is actually re-using some of the planning of Delancey’s proposal without addressing the much needed issue of circulation between the two sides of the railway (Grant Road vs St John’s Hill).
It is using developer’s plans without any concerns for residents criticisms and resident suggestions!
The proposal map could be amended to present: Current map (#64) vs Proposed presentation, including open path and a much larger coverage of the railway allowing better retail usage.
Submission Statement of Consultation p86 (3.225) : CJAG acknowledge the mention of the Clapham Junction Station Approach site being sensitive to tall buildings and agree that the site provides a real opportunity to provide the type of retail unit suited to larger chain stores, however CJAG consider that the issue of circulation between the two sides of the railway still needs to be addressed. The Council acknowledge that this is a key issue facing Clapham Junction. […] CJAG also consider that the ‘Land at Clapham Junction Station site’ should be allocated for mixed use development. As the site is outside the town centre it is more appropriately allocated for high density housing development.
Outside the town centre? Clapham Junction station?
As the officers wrote (Submission Statement of Consultation p85) “the Council considers that the relatively narrow site located between the railway lines is currently inaccessible and there are a number of obstacles to its development“.Any redevelopment of the Station Approach site will affect the station itself and therefore the town centre in general. It is currently a train depot and a business use could be retained.
In addition, latest discussion with the chair of the Transport Committee, Cllr Russel King, told us that a report was published showing London unable to sustain with growing demand for public transport within the next 5 years. There it is requested that all boroughs focus on developing business (instead of all residential accommodation) to relocate the demand.
It is therefore legitimate to consider CJ station as an appropriate site for mix-used/office development.
Should the land at Sendall Court (proposal 4.1.2) be allocated for open space rather than residential or mixed use?
Criticism (representation p8):
Visual representation: The visual representations provided by Berkeley first for their redevelopment of Lanner and Griffon House always presented an open space, used for public space, and balancing the very high density of their proposal.
In order to help visualise the impact, I presented the photos showed by the Developer (taken from its website) against a very quick montage assuming the impact of new constructions as it could happen in the space argued. Aren’t things less “appealing”?
In order to get approval, the developers of the site of Lanner and Griffon House submitted a documentation showing illustration with wide public spaces around their tall buildings. If it was showing that the Car park adjacent to Sendall Court could see another building increasing the already high density of the area, the public view and final decision of the committee might have changed.
During the Ram Brewery Enquiry (report of Colin Ball, the Inspector July, 4th 2010) a lot of consideration was made on the applicant images. It was said that the applicant’s AVRs must be taken as accurately representing what would be seen by the human eye. On the applicant image it is presented with a public square with grass and trees, which is not what the council is suggesting.
On the Submission Statement of Consultation, p12 (3.16 on Tall Buildings) it says “Clapham Junction Action Group request reference in this policy clause that the visual representations must accurately represent what would be seen by the human eye. This is accepted, but is considered more appropriate to be within the context to the policy.”
Public Space:
Submission Statement of Consultation p86 (3.224) : CJAG want the Car park adjacent to Sendall Court, Grant Road to be allocated entirely for public open space, in view of the consented developments at Lanner and Griffon House. This is not accepted as the site is not within an area of open space deficiency and is within 300m of York Gardens. Allocation of the site entirely for open space would therefore not be a priority use of the site.
SSAD p115 acknowledge that the site is located within an area of deficiency in access to nature
In addition, the Report of the Independent Review Neil Kinghan on Clapham Junction disorder (published a few days ago) made a recommendation that the Council should look at the actions it might take to reduce the influence of the gangs, for example in the design of its housing estates, the provision of more public areas such as the square on the Doddington Estate (report 6.16 p38).
Density:
In the previous version, proposed submission, the SSAD document included a section 4.1.2 Lanner and Griffon House, Winstanley Road, SW11. Representations on Lanner and Griffon House were received from Clapham Junction Action Group, Battersea Society and St James Group. We highlighted that the whole area is currently under construction with 3 buildings/high density up to 11 storeys and – except considering that this investment has any chance to be knocked down within the next 15 years, the mention of tall building of more than 5 storeys being inappropriate shows deep contradiction within the Council’s policy.
REMEMBER: according to SSAD, this is an area inappropriate to tall buildings.
While this area is considered as inappropriate for tall building and the whole location is covered by tall buildings, it must be time to show respect on the visual impact of developments.
Proposal: It should be mentioned that any development of the area should reserve a larger part to a public space (at least 50%).
Is the incorporation of part of the Peabody Estate land (proposal 4.1.6) into the town centre justified by the evidence?
1st argument of Peabody’s developers: Public transport
On the CS examination Peabody Trust said: “The Peabody Trust support the broad locations identified on Map 15, which are considered to be appropriate locations for tall buildings. The Peabody Trust support draft Policy IS3 and consider that sites that are located close to public transport nodes and key town centre services and facilities are appropriate where regeneration benefits can be demonstrated through the use of higher density development.”
However that argument was refused by the inspector during the examination of the CS as shown in response to questions CJAG submitted Dec 8th 2010. The Council replied : In last year examination, the government Inspector ’s conclusion was that only sites within town centres, focal points of activity and Nine Elms near Vauxhall may be appropriate for tall building and this did not extend to all ‘areas with good public transport accessibility’.
Then 2nd argument: move the Boundaries
The first version of the SSAD (Preferred Option) 27/11/09 said:
Tall buildings: In accordance with Council’s Stage 2 Urban Design Study – Tall Buildings, applications for buildings of 5 or more storeys will be subject to the criteria of the tall buildings policy contained in the emerging DMPD. In accordance with Core Strategy policy IS3d, tall buildings in this location are likely to be inappropriate.
Peabody Trust criticised the wording and wrote on 05/02/10:
Peabody is concerned that the final sentence under the heading ‘Tall Buildings’ contradicts the analysis referred to above by stating: “In accordance with Core Strategy policy IS3(d), tall buildings in this location are likely to be inappropriate.”
You will note that Peabody based its analysis by stating that “Core Strategy policy IS3(d) clearly states that tall buildings may be appropriate in locations that are well served by public transport”
->The adopted version of the CS does not mention public transport in tall building justifications
The current SSAD submission version says:
Tall buildings: In accordance with Council’s Stage 2 Urban Design Study – Tall Buildings, applications for buildings of 5 or more storeys will be subject to the criteria of the tall buildings policy contained in DMPD Policy DMS4. The part of the site within the town centre is identified as being sensitive to tall buildings, whilst on the southern part of the site adjacent to Wandsworth Common they are likely to be inappropriate, in accordance with Core Strategy Policy IS5d
Everyone can see that after the previous inspector’s words, the Council could not justify the site suitable for tall buildings based on its PTAL (over-writing the inappropriate location). Therefore they changed the rules, deciding to extend the town centre to suit exactly the developers’ plan.
You will appreciate that the previous part that we highlighted in bold, stating that tall building in this location are likely to be inappropriate has been removed and replace with only a mention of the southern part of the site, the remaining becoming only “sensitive”.
We consider the boundary change in the DMPD to be an attempt to justify the inclusion of part of the estate in the “sensitive but not inappropriate to tall building” area for town centres, rather than the promotion of the St John’s Hill frontage.
This is actually acknowledged in by the council in DMPD Proposed submission page 145 saying: This change is proposed in order to promote active town centre uses along the St John’s Hill frontage, and to encourage regeneration of the Peabody Estate.
In addition Policy IS5d is related to the percentage of affordable housing and therefore is not appropriate regarding tall buildings. On the contrary, by linking the target for affordable housing with tall buildings, the Council is clearly sending a message of sympathy for tall buildings in order to comply with the very aggressive targets it decided to set out in CS IS5.
During the meeting, Council officers acknowledged the mistake and said it should read IS3d instead of IS5d.
History of tall building in Clapham Junction area
In 2008-2009, Delancey (which worked on it with the Council for 5 years) put forward a proposal for two 42-storey towers at Clapham Junction. The Council received petitions and individual letters (in total more than 1000) telling with numerous arguments that residents do not want tall building in the area.
Although the Core Strategy (which was adopted later) say in PL13 “Taller buildings could not only help deliver significant regeneration benefits but also give a visual focus to the town centre”, it was balanced by Stage 2 Urban Design Study: Tall Buildings-2.34 saying: “the centre has a rich historic heritage and as such is considered sensitive to tall building”.
DMPD – DMS4 says: b. Applications for tall buildings will be required to address the following criteria in order to demonstrate compliance with Core Strategy Policies IS3d and IS3e:
v. assess the impact on the existing historic environment through a conservation impact assessment identifying how the surrounding area’s character or appearance or the setting of a listed building will be preserved or enhanced.
To conclude, we can recall the Council officer’s report for Capstick in Putney saying the proposal is deficient in a number of policy areas (DMPD, SSAD…etc) but the benefits of regeneration is balancing the case. A change of boundaries was also made in this particularly case in order to suit the developer’s needs.
>>The council is setting up policies that will apply strongly to small development but is prepared to ignore them (and ignore the local residents) for big development (even arguing on “exceptional circumstances” while the word “exception” has been refused by the previous inspector).
>>The Council is setting plans in order to suit developers and in opposition to resident views, working hand to hand with developers and modifying rules and policy to remove valid objections of residents.
***
A report on the hearing session will be drafted for the next Transport Committee on November 14th.
Wandsworth Borough Council (WBC) should receive the report from the inspector early January 2012.
[1] The Clapham Junction Action Group has submitted a contribution that you can read HERE along with additional questions and comments THERE.


